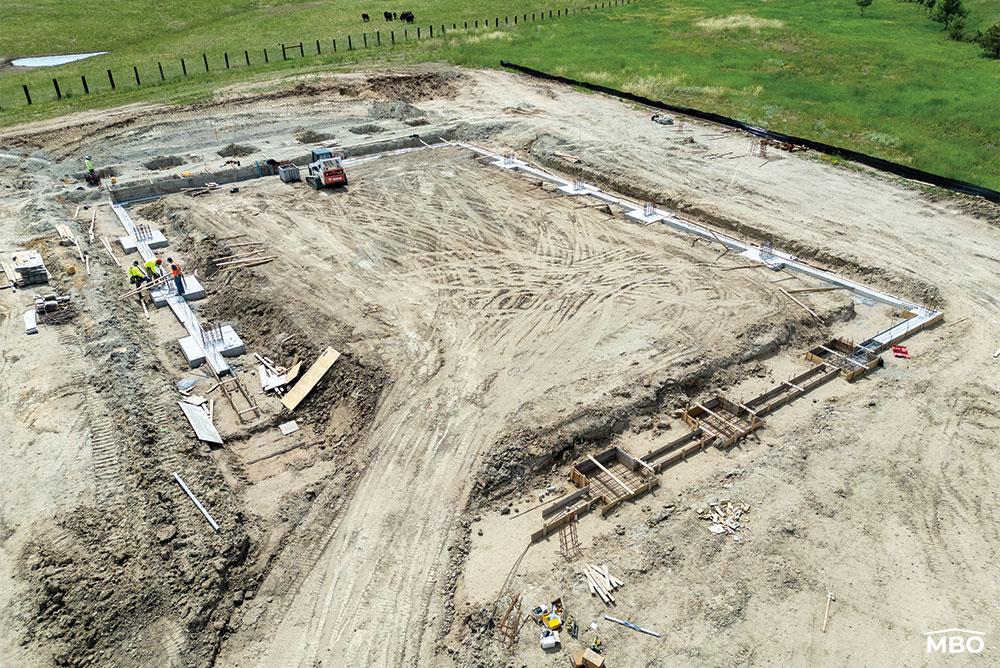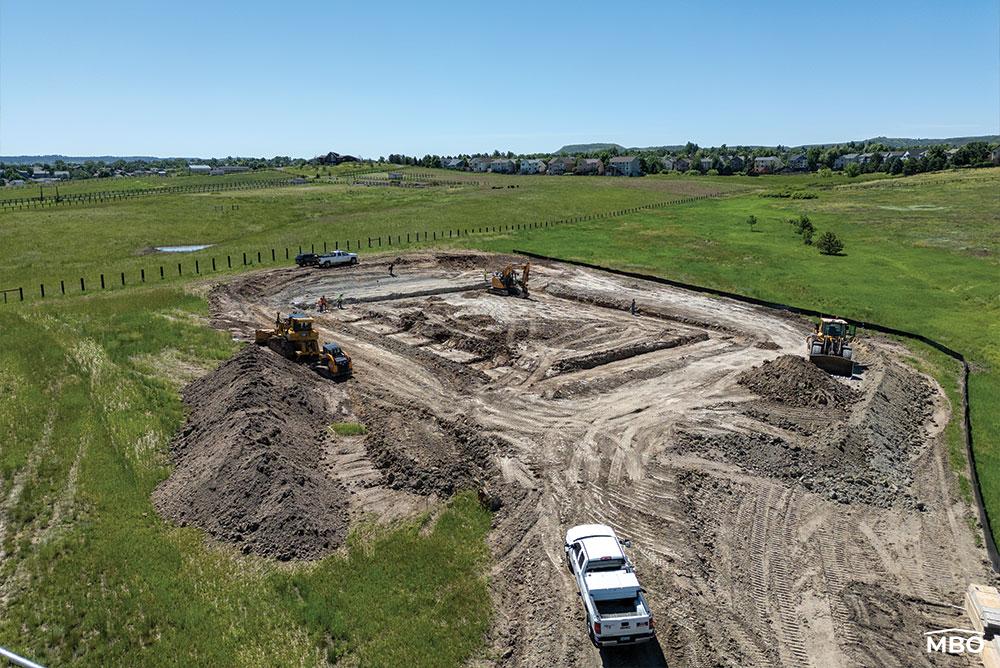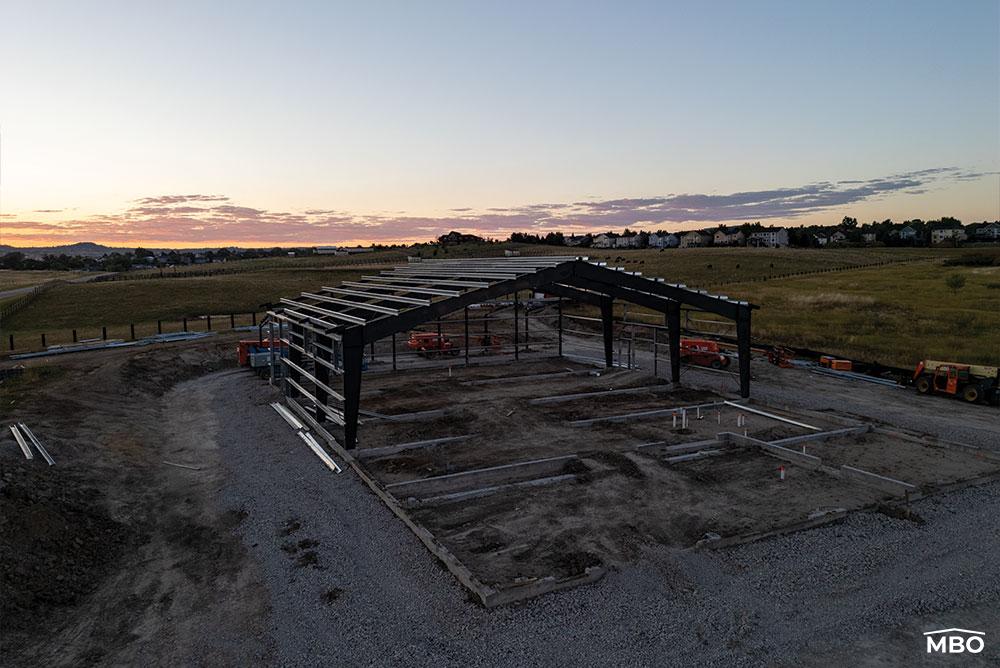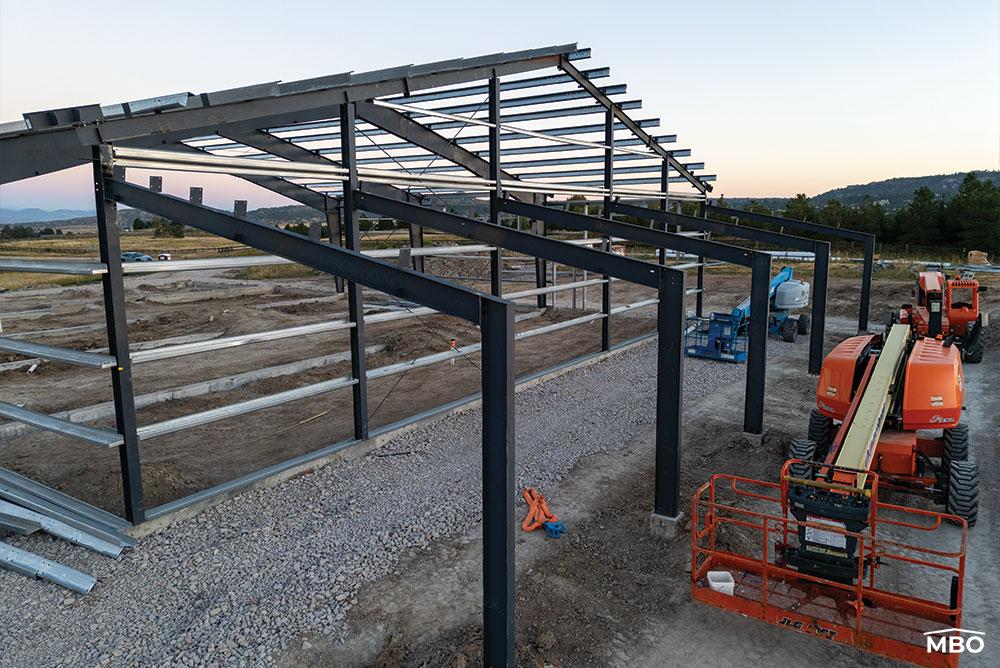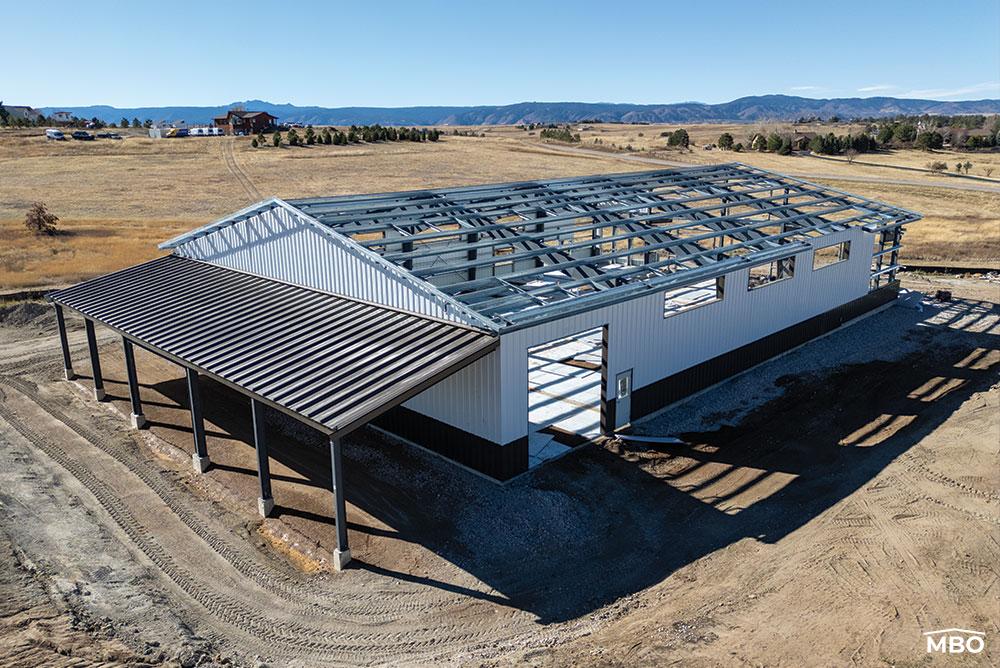Barndominium in Castle Rock, Colorado
In the Denver suburb of Castle Rock, Colorado, a pre-engineered metal barndominium building blends beauty, innovation and functionality.
Delivered to Castle Rock by Metal Building Outlet in December 2022, the steel barndo building is both visually pleasing and thoughtfully designed. A clear-span design creates 9,600 square feet of open interior space, while gray-painted primary and secondary framing and 4’ of exterior wainscoting with transition trim boost aesthetic appeal.
The steel barndo building’s 24-gauge standing-seam roof stands as a reliable shield overhead, adding a layer of protection to the agricultural activities taking place below. With either 2′ or 3′ overhangs on all four sides, the architectural detailing provides additional shelter, offering a practical solution to Colorado’s variable weather patterns.
Step inside and see natural light pouring through seven strategically placed windows. The windows illuminate the interior while creating a vibrant, well-lit atmosphere. The barndominium also complies with local building codes and regulations, which the buyer verified with the local building department during the initial design process.
Attractive, versatile and built to last, the metal building exemplifies responsible construction while serving as a rugged, lower-maintenance alternative to other common construction types.
Building Information and Special Features
Width | 80’ |
Length | 120’ |
Height | 16’ |
Roof Pitch | 3:12 |
Roof Sheeting | 26 Gauge Standing-Seam |
Wall Sheeting | 26 Gauge |
Wind Speed | 115 MPH |
Snow Load | 32 PSF |
Doors | (3) 10’x10′; (1) 14’x14′; (3) 3070 walk doors |
County | Douglas County |
The most populated community in Colorado’s Douglas County, Castle Rock is part of the Denver – Aurora – Lakewood metro area. The growing town sits about 28 miles south of Denver.


