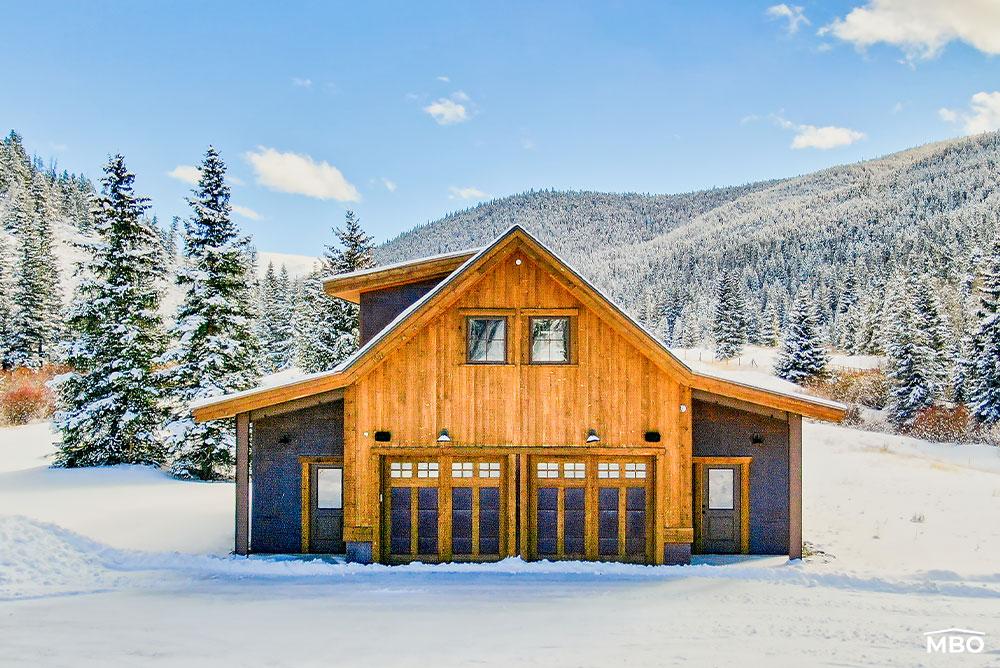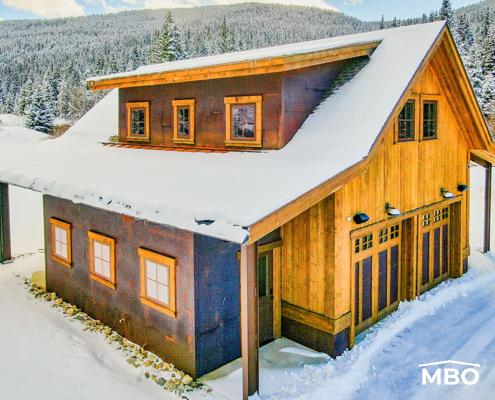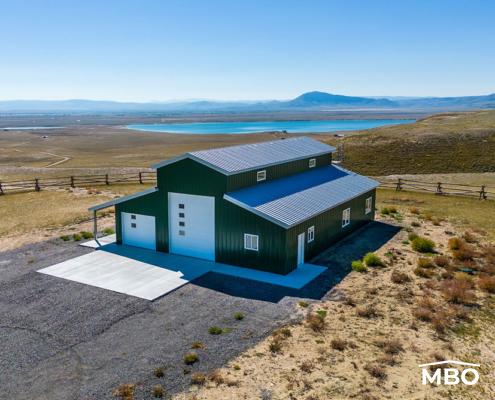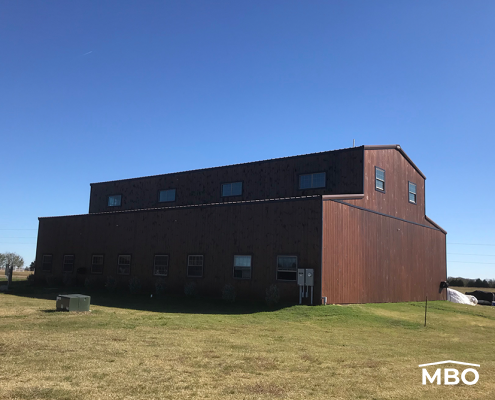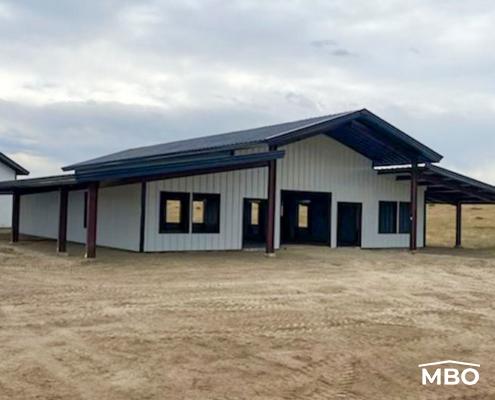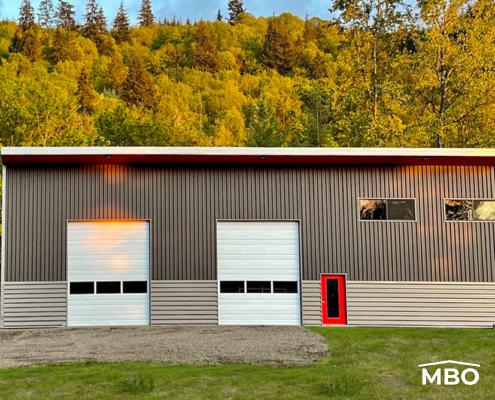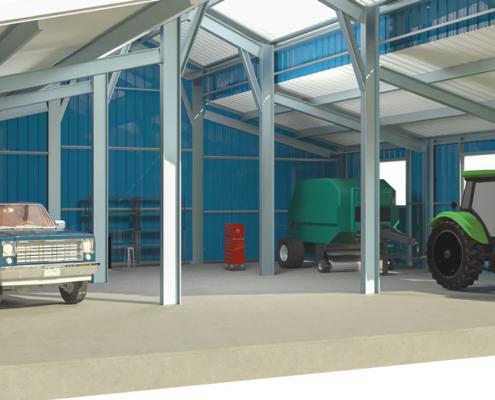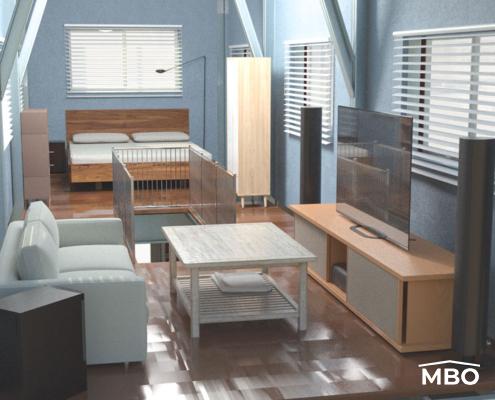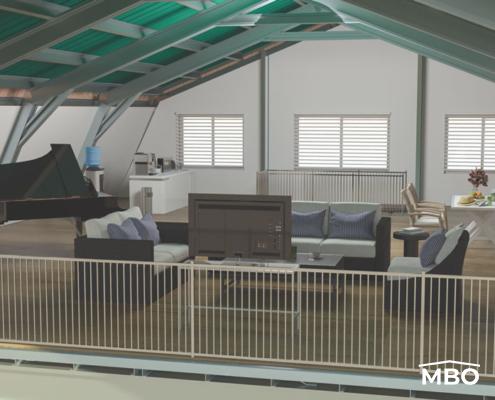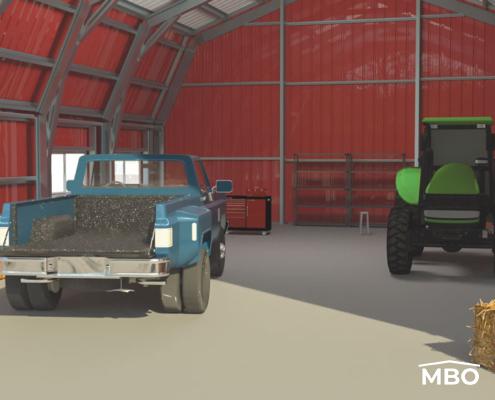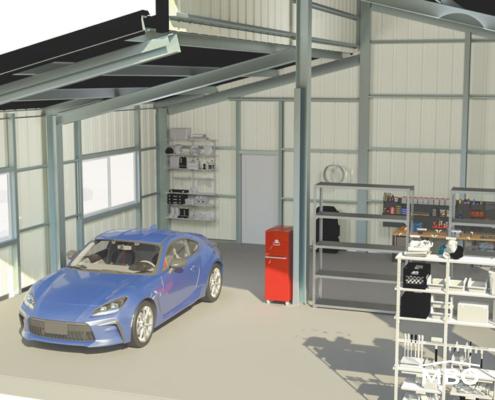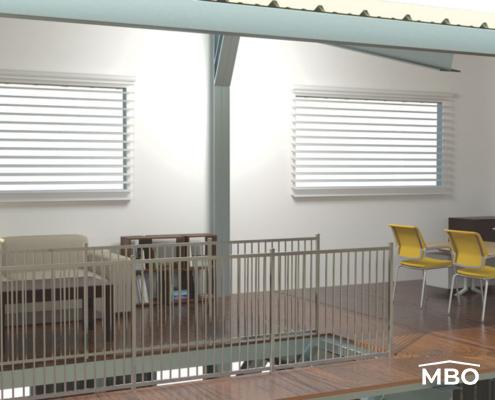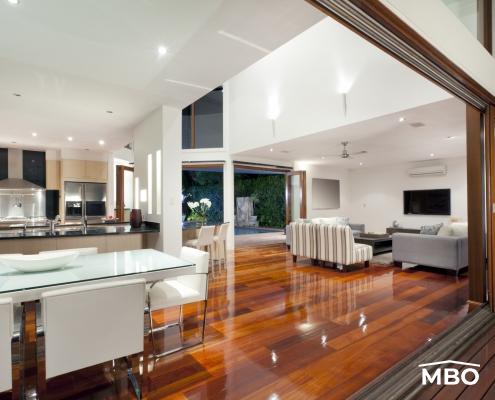Metal Prefabricated Barndominium Kits
Metal Prefabricated Barndominium Kits are buildings that merge traditional living quarters with a barn, a shop or another type of recreational space. Merging all the best aspects of modern design with the functionality and versatility of steel construction, metal barndominiums represent a fast-growing sector of the metal building market and are an economical, easy-to-customize alternative to traditional wood homes.
An attractive feature of metal barndominium buildings is the ability to have open vaulted ceilings, giving the building an open and airy feeling. This is desirable in modern living space designs.
Metal Building Outlet is a trusted supplier of steel barndominiums, supplying single-story barndominiums, two-story barndominiums and barndominiums with garages for clients across the nation. Our prefab barndominium kits arrive at your address pre-engineered, leading to shorter construction times and lower construction costs. Our steel barndominiums are also more energy-efficient than traditional homes and are lower costs than and easier to maintain and repair over their lifespans.
MBO Custom Barndominium Kits
Metal Building Outlet offers many custom barndominium kits, each tailored to different lifestyles, architectural preferences and functional needs.
The Ranchero
The Ranchero is a single or two-story monitor-style steel barndominium that is an excellent choice for those who appreciate a classic barn aesthetic with modern conveniences. With its raised center section and two lower side wings, this design creates a dynamic interior with the option for vaulted ceilings, mezzanines and open-concept living.
The Breckenridge
The Breckenridge is a single or two-story gambrel-style prefab barndominium, offering a timeless barn-home look with a steeper dual-pitch roof. This design maximizes second-story space, making it ideal for homeowners who want a traditional exterior while maintaining a flexible and spacious interior.
The Overlook
Featuring a modern double-slope design, The Overlook maximizes natural light and airflow. Its adaptable layout allows for seamless integration of living spaces and functional areas, making it a popular option for modern barndominium enthusiasts.
What Goes Into a Barndominium Kit?
A metal barndominium kit consists of multiple components that come together to create a strong, durable and energy-efficient structure. While many first-time buyers may assume that prefab barndominiums are a quick and inexpensive housing solution, there are several critical elements involved in the construction process, which can impact cost and time. It is important to recognize that steel barndominiums require proper planning, tools and skilled labor to complete.
Typical barndominium kit components include:
- Primary and secondary frame pieces: We provide all necessary structural elements, including galvanized girts, rafters, sidewall columns, purlins and knee braces.
- Roof and wall panels: The building kit includes metal roofing and wall panels. Galvalume steel panels are commonly used for their rust resistance and longevity. You can also add insulated panels to increase energy efficiency.
- Anchor hardware and connectors: The kit will include all the necessary bolts, nuts, clips and fasteners required to assemble the building.
- Windows and doors: Barn-style sliding doors and large framed openings designed for a selection of window options are available to customize the look and functionality of your prefab barndominium.
- Assembly instructions and documentation: Each kit comes with detailed step-by-step instructions and drawings.
Other Considerations
Investing in a steel barndominium involves planning beyond the structure itself. Understanding the complete scope of the project is critical for the final result to meet your budget expectations and lifestyle requirements. These considerations include:
- Foundation and site preparation: Barndominiums require a reinforced concrete slab, and site preparation may involve grading, soil testing and drainage planning.
- Electrical, plumbing and HVAC: Prefab barndominiums require a customized approach to electrical wiring, plumbing and heating, ventilation and air conditioning (HVAC) installation. Consider factors such as insulation, energy-efficient windows and climate control systems to maintain year-round comfort.
- Interior finishing: While the metal barndominium kits provide the framework, interior finishing costs — including drywall, flooring, cabinetry and lighting — vary based on individual preferences.
Differentiate Your Barndominium With Customization Options
Like all metal buildings, barndominiums are fully customizable. If you are looking for an affordable, customizable building with living space as well as a garage, shop, home gym, work area or another type of recreational space inside, barndominiums are a great choice. Customization options are endless and include:
- Wide variety of color and exterior siding options
- Placement of skylights
- Windows
- Doors
- Mezzanines for second-floor living quarters
Recent Metal Barndominium Projects
We have worked on a range of steel barndominium projects across numerous states, each tailored to the specific needs of our clients.
Get A Barndominium Quote Today
Metal Building Outlet specializes in metal barndominium kits that combine efficiency, durability and design versatility. Whether you are planning a custom barndominium for residential, agricultural or mixed-use purposes, our team is ready to help you navigate the process from concept to completion. Request a quote today for a steel barndominium tailored to your vision.

