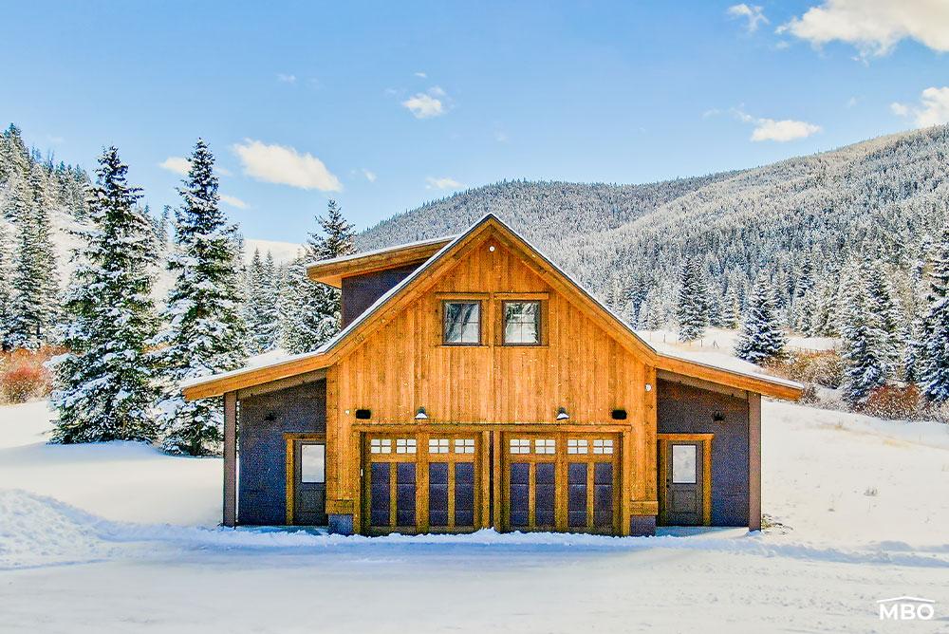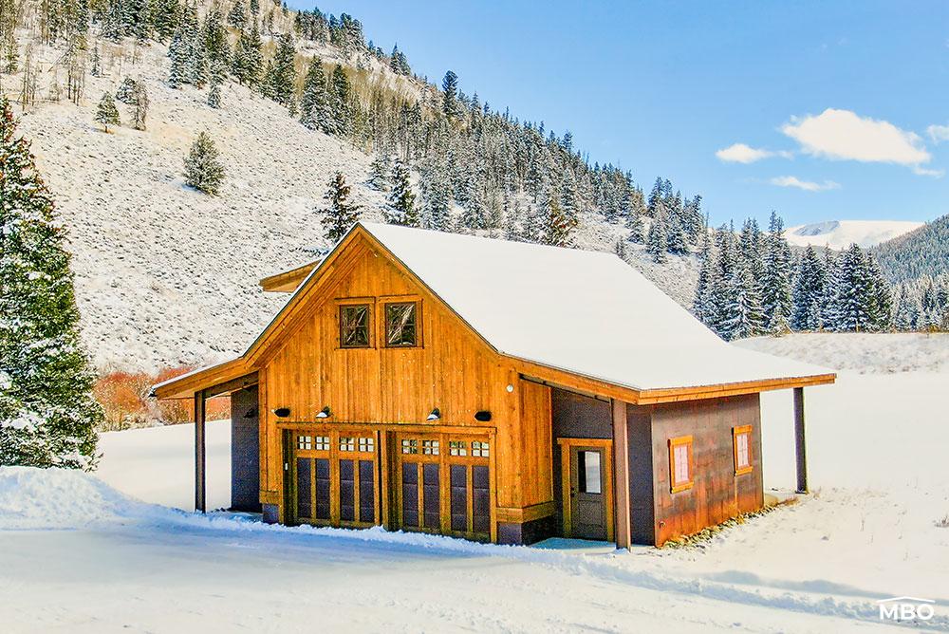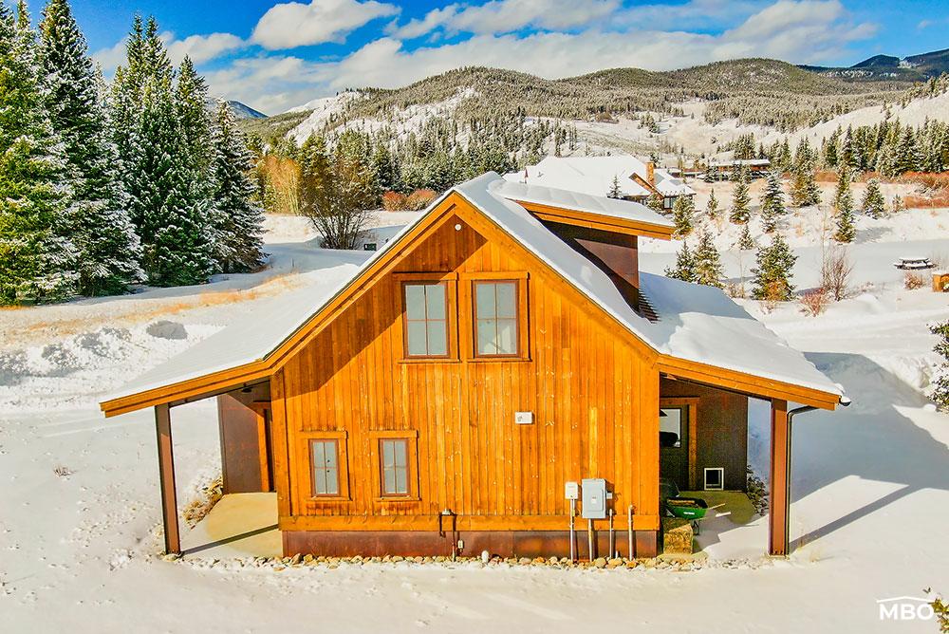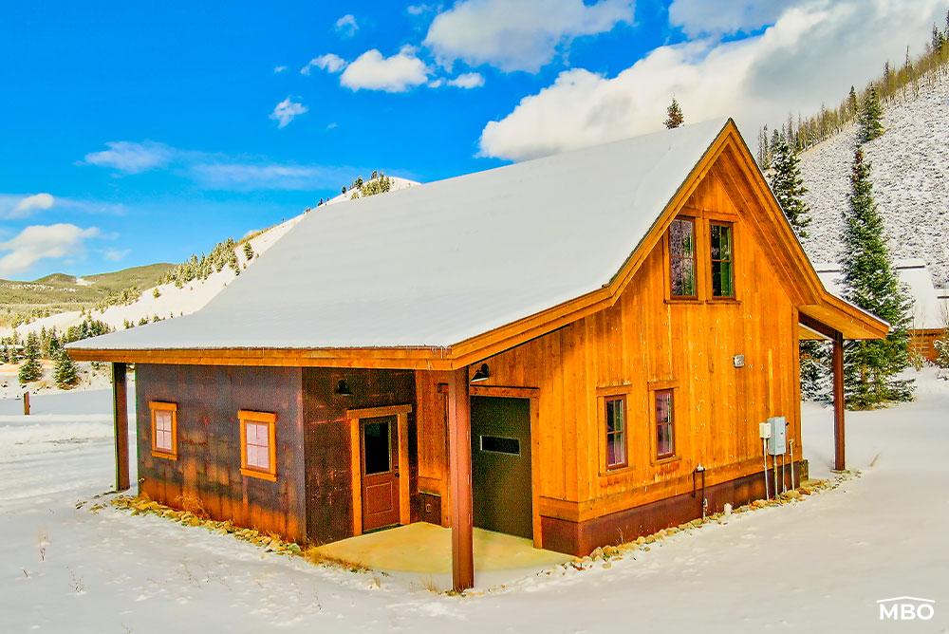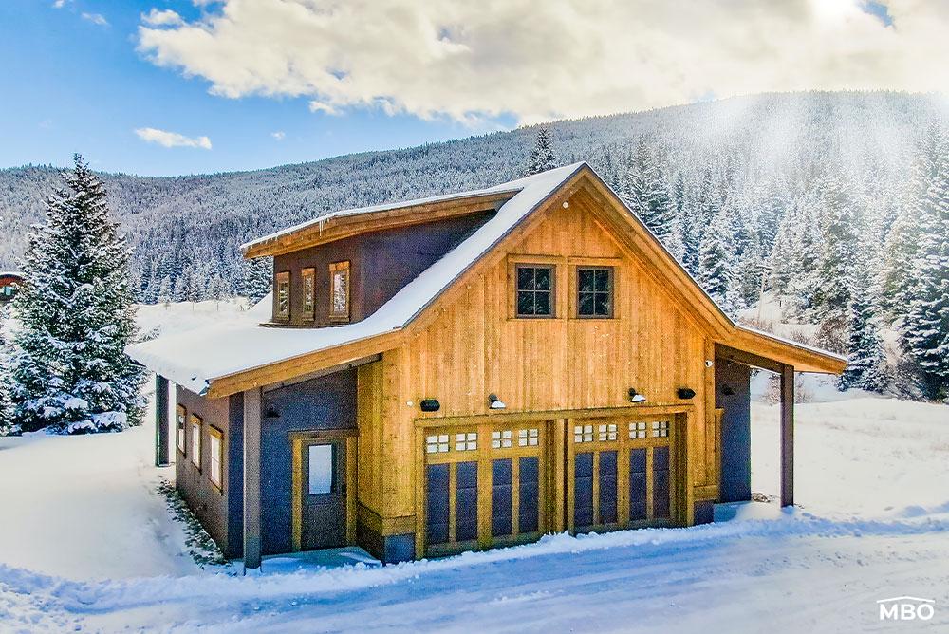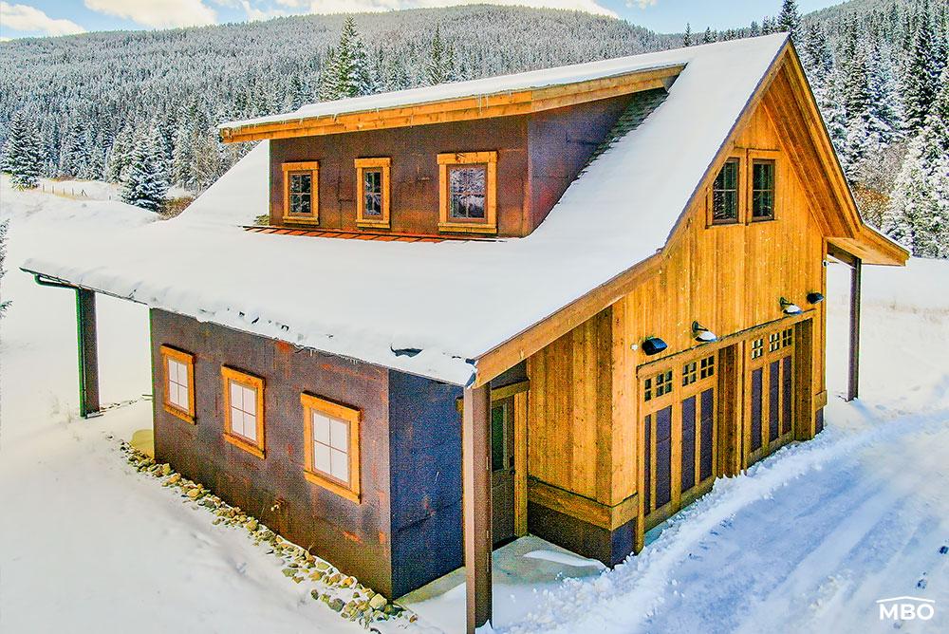Steel Barndominium in Breckenridge, Colorado
Designed to match an exquisite home on the same Breckenridge, Colorado property, this steel barndominium is a prime example of just how spectacular steel construction can be.
Supplied by Metal Building Outlet in December 2017, this stunning mountain home showcases the area’s extraordinary views and merges the look of a luxury cabin with the strength and ease of steel construction. Inside, a staircase leads to a second-story mezzanine, and front and back covered porches offer an unobstructed look at the surrounding mountain scenery.
Great for use as a guest house, rental property or granny flat, the barndominium also has garage space with parking for two cars. A second-level dormer creates more room upstairs and boosts the home’s curb appeal, and wainscoting along the outside matches that of the larger mountain home.
Engineered with Breckenridge’s heavy winter snowfall in mind, the modern mountain home has a heavy snow load, a steep roof pitch that helps snow slide off easily and 2’ overhangs along its sides. The building’s 2-in1 format also means the renter or homeowner can move easily from the garage to the residential area without having to go outside in rain, snow or extreme cold.
Building Information and Special Features
Width | 24’ |
Length | 40’ |
Height | 13.6’ |
Roof Pitch | 10:12 |
Roof Sheeting | 26 Gauge PBR |
Wall Sheeting | 26 Gauge PBR |
Wind Speed | 115 MPH |
Snow Load | 90 PSF |
Doors | (1) 16’x10’ overhead door; (4) 3070 walk doors; (1) 8’x8’ door |
Windows | (14’) windows of various sizes |
County | Summit County |
A former mining town, Breckenridge is now one of Colorado’s top tourism destinations. Home to Breckenridge Ski Resort, the community sits at the base of the Tenmile Range; about 80 miles from Denver.


