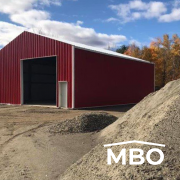Metal Building in West Forks, Maine
Metal Building Outlet provided this prefabricated metal building for a customer in West Forks, Maine.
The durable, low-maintenance building serves multiple purposes and stands 24’x24’x11’ in size.
Metal Building in Machiasport, Maine
Metal Building Outlet supplied this commercial metal building in Machiasport, Maine. The owner of East Side Boat Shop reached out to Metal Building Outlet as he was in need of a new boat facility; a large clear span work space to build his renowned 47’ Libby Sea Boats.
Metal Building in Hollis Center, Maine
Metal Building Outlet supplied this pre-engineered metal building in Hollis Center, Maine.
Attractive, energy efficient and highly functional, the building is crafted from premium-grade steel components and now serves as a shop. Polar white in color, it stands 40’x50’x16’ in size and is covered overhead by a complementing black metal roof with a 3:12 pitch. Inside the metal shop building are (2) framed openings; (1) 10’x10’ opening and (1) 3070 opening.
To reduce energy expenditures given the variable climate and sometimes extreme temperature changes that are common throughout much of Maine, this building is equipped with high-performance R-30 insulation in the roof and R-19 insulation in its walls. A wind speed of 20 mph and a high snow load of 70 lbs. serve as additional features and were included in consideration of the climate patterns typical of the area. A part of York County in Southern Maine, Hollis Center lies about 23 miles outside Portland and 23 miles from Kennebunkport.
Click here for help finding a Maine contractor.
Metal Building in Arundel, Maine
Metal Building Outlet supplied this pre-engineered metal building for a buyer in Arundel, Maine, in early February of 2016.
Boasting bright white paint, the building stands 60’x220’x14’ and is now used as a shop by Motorland America, a classic car storage facility. Crafted from rugged, hardwearing metal components and covered above by a corrosion-resistant Galvalume roof with a 3:12 pitch, the low-maintenance building is designed with energy efficiency in mind. Installed in the roof is R-19 insulation, which considerably reduces energy costs while enhancing comfort inside for building users.
Additional building features include (6) framed openings, (2) of which are 14’x10’ and (2) of which contain 3070 walk doors, a wind speed of 96 miles per hour and a snow load of 60 lbs. The latter two inclusions were made with respect to the climate in the area. A small town located within Maine’s York County, Arundel is located about 23 miles from Portland and 5.8 miles from Biddeford.
Click here for help finding a Maine contractor.
Contact Our Office
Metal Building Outlet
Address
7651 Shaffer Pkwy, Suite A
Littleton, CO 80127
Hours:
M-F: 8:00 am-6:00pm (MST)

