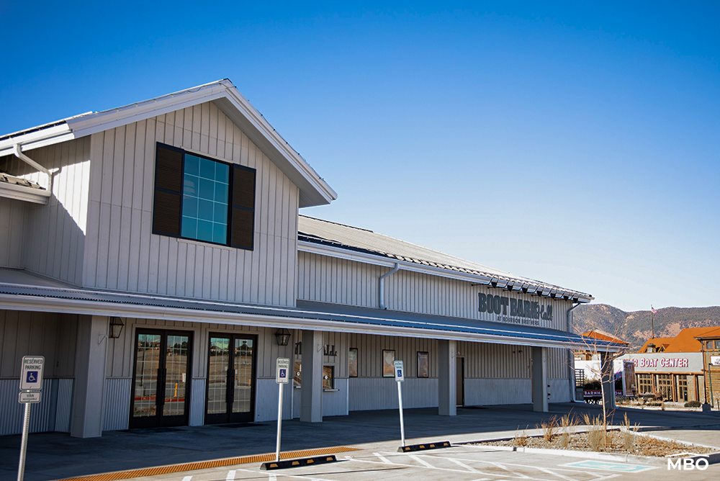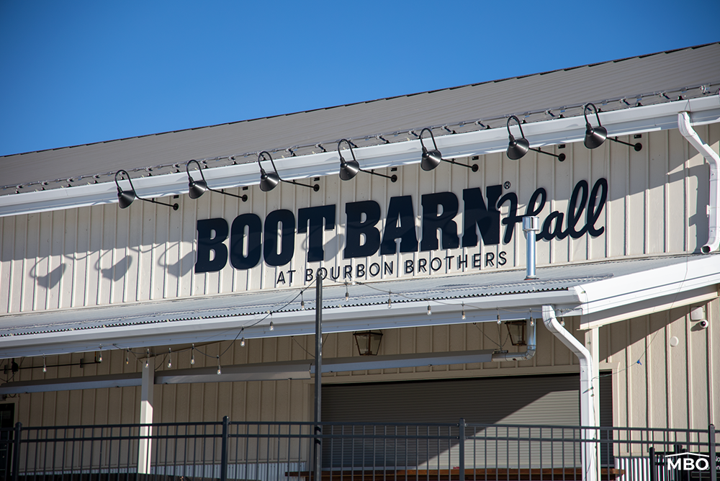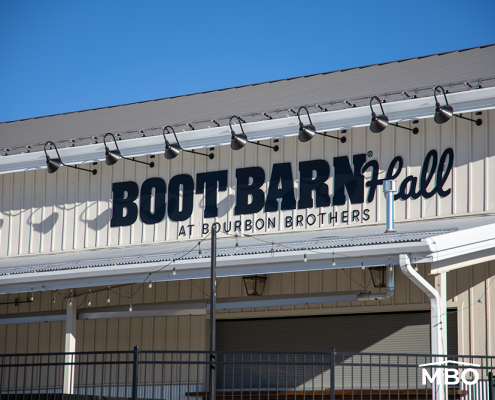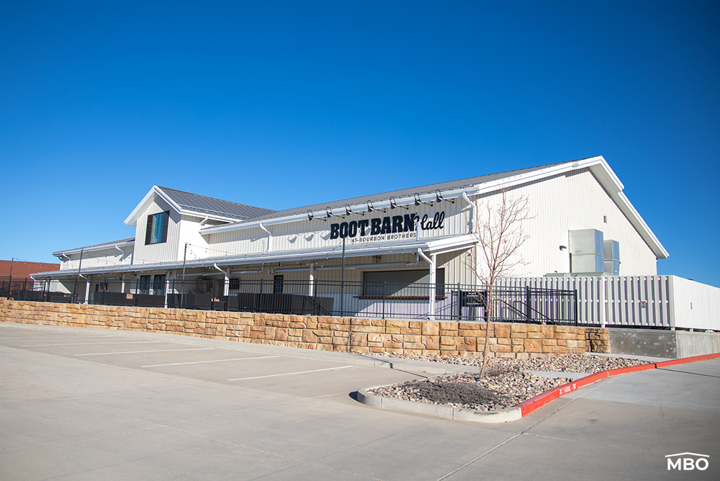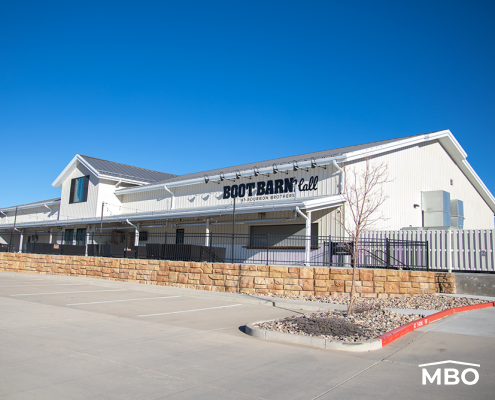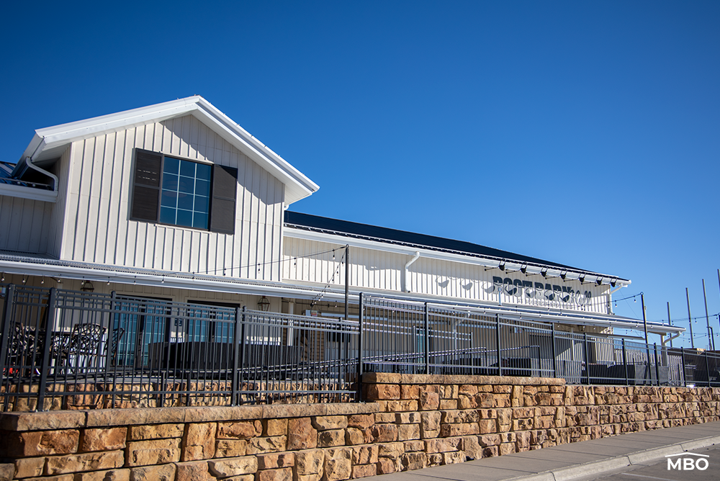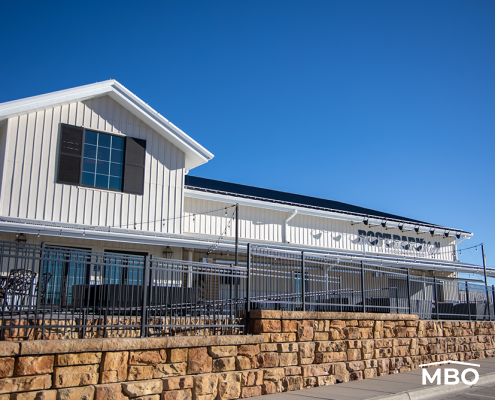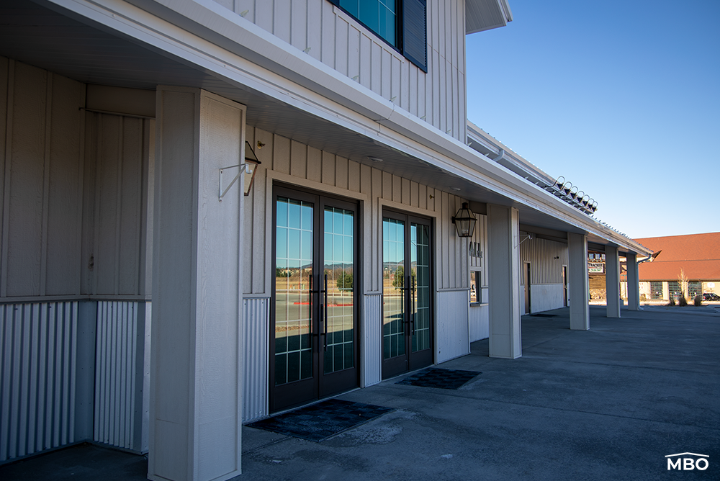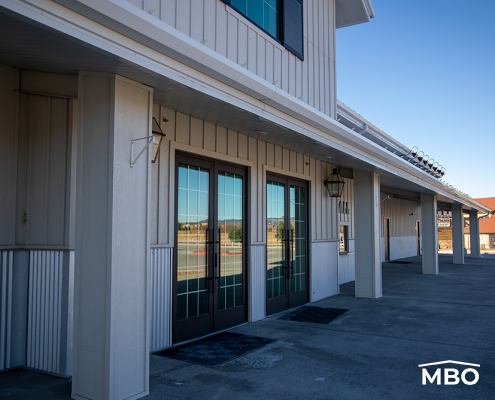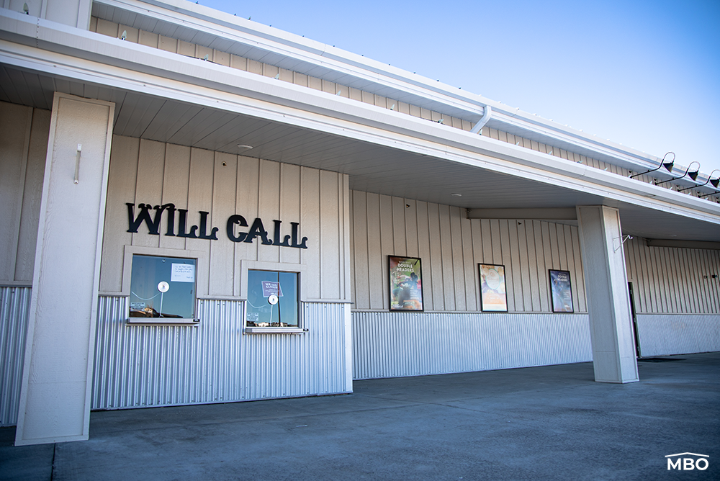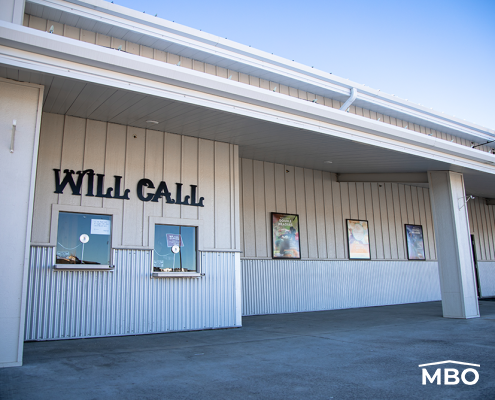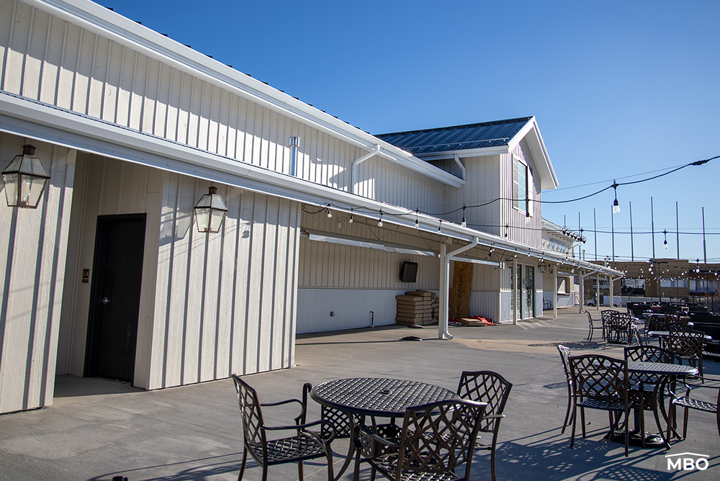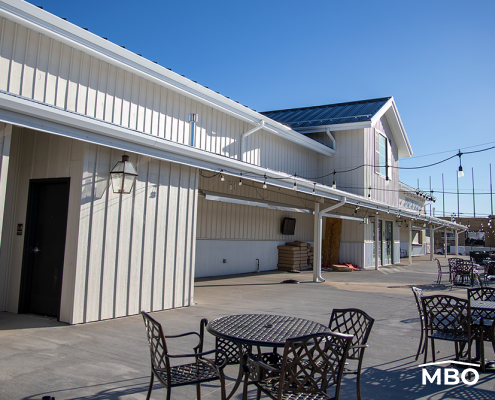Boot Barn Music Hall in Colorado Springs, Colorado
“We’re Springs natives and we love our gorgeous stomping grounds, but we realized our hometown is missing something; a place to embrace Coloradans’ incredible craftsmanship and to support our state’s most talented artisans and creators. Metal Building Outlet helped us achieve our goal! We love our building.”
Boot Barn Hall at Bourbon Brothers
Colorado Springs, CO | Music Hall & Venue
Colorado Springs’ latest concert venue was proudly designed and supplied by Metal Building Outlet.
The new venue, Boot Barn Music Hall, offers ample space for music lovers and concert goers to enjoy their favorite bands. The 15,000ft venue is also available for special occasions and private parties or ceremonies.
This custom metal building was designed with unique size requirements and five different building kits were used to fashion the layout of the building. A metal awning was added to cover the porch area so guests may enjoy fresh air and refreshments outside while being protected from the sun and rain. Inside, large fans were added to maintain adequate air flow and energy efficient led lighting was installed. The building was designed with a 100 mph wind speed and 43lb snow load in order to meet demands for the every changing Colorado climate.
A high R-value energy saving insulation system was installed to enhance the interior comfort levels for the many guests who will be visiting the venue. The insulation package includes roof insulation with an R-38 rating and wall insulation with an R-25 rating, as well as a full liner in the roof to create a full building envelope. Black matte Polypropylene Insulation Facing was chosen as the cover for the insulation, this is a popular choice for restaurants and buildings with open ceilings. The exterior of the building is white and it is covered with a galvalume roof. (7) 3070, 20 gauge steel walk doors were included for the several entryways and walkways in the building.
The Bourbon Brothers Hall sits on a large campus that also houses the Bourbon Brothers Smokehouse and Tavern as well as a brand new Farmers Market with over 96 vendor booths. The venue features international, national, regional and local musicians, conventions, private events, and touring trade shows. The Boot Barn Hall patio spans more than 7,000 sq. ft. and includes two elaborate vestibules, five fire-places and multiple HD TV screens, a 100-foot indoor/outdoor bar, and room for 408 in a banquet setting, 1,000 during live music, and up to 1,700 seated indoor and outdoor auditorium-style. The commercial metal building is a welcomed addition to the city of Colorado Springs, and its residents are looking forward to many live music concerts and events at the new venue.
Building Information and Special Features
Building Kit 1 | 84’x175’x20′ |
Building Kit 2 | 25’x15’x23′ |
Building Kit 3 | 12’x175’x11 |
Building Kit 4 | 10’x70’x15′ |
Building Kit 5 | 20’x40x14′ |
Roof Pitch | Varied 4-6:12 |
Roof Sheeting | 24 Gauge 7/8” Corrugated Standing Seam Roof Panels |
Wall Sheeting | 26 Gauge PBR |
Wind Speed | 100 MPH |
Snow Load | 33 PSF |
Doors | (7) 3070 20-Gauge Steel Walk Doors w/ Lever Locks |
Insulation | Roof: R-38 Energy Saver System with Black Facing | Walls: R-25 Energy Saver System with Black Facing |
Other Features | Building has Board & Batten Siding at all exterior walls – Wood Fascia Building also has 4’-0”H corrugated metal panel wainscot on all exterior walls 2” overhangs with soffits on all eaves |
Customer Satisfaction Rating | 5 Stars |
Metal Building Outlet took immense pride in assisting with this particular project and is an avid supporter of all efforts that engage the arts and community involvement for families, musicians and event members. The striking, state-of-the-art steel facility features a list of custom elements including a high-rated insulation package and an additional high collateral roof load, stage specific to support concert lights, a wide ranged sprinkler system & HVAC systems.
Designing a sustainable structure that would be multifunctional, all-seasonal, with an antiquated aesthetic while encompassing a country casual concept was of upmost importance. With an appreciation for multi floor functionality and clear span space that allows for additional levels, we included that option in this blueprint as custom mezzanine compatible. Completely compatible with Colorado friendly components, regarding customizable doors, custom insulation packages and mezzanines, we cover it all.
Metal Building Outlet is a National Supplier of quality metal buildings for all purposes. If you’re in need of a commercial, industrial or agricultural building, please contact our trained staff and let us handle the details of bringing your building goals to reality. We manage your project to make sure that all of the requirements and shipments are made on time to make and that the process runs smoothly.

