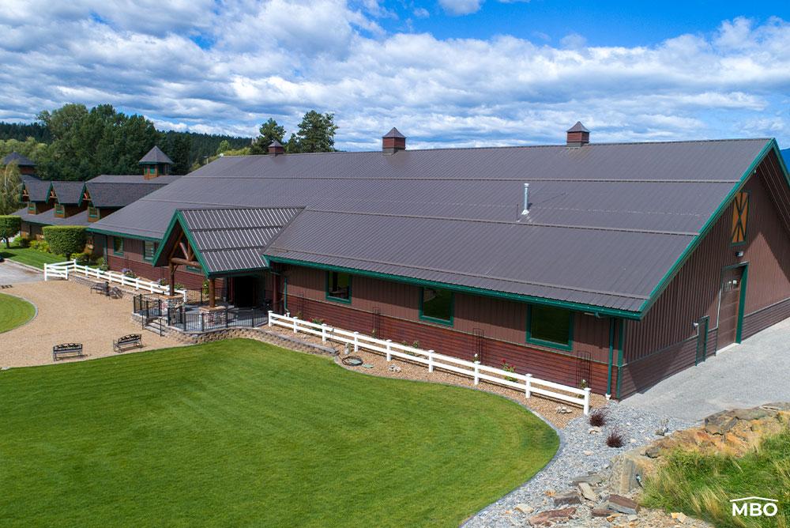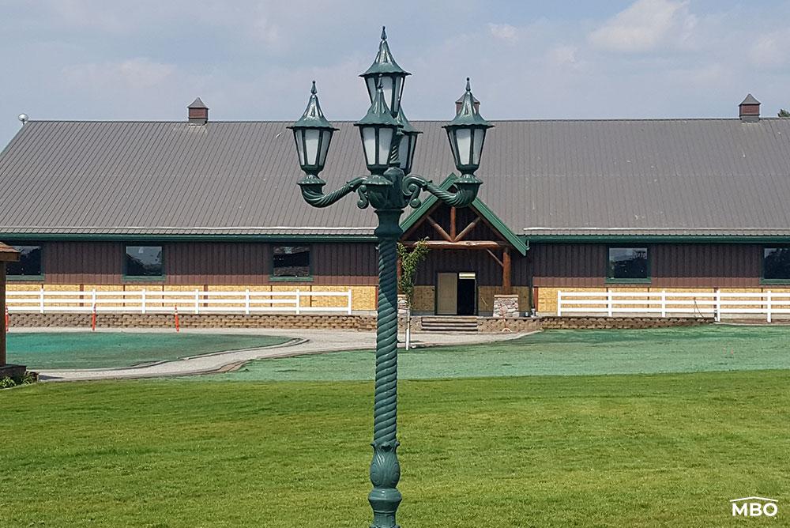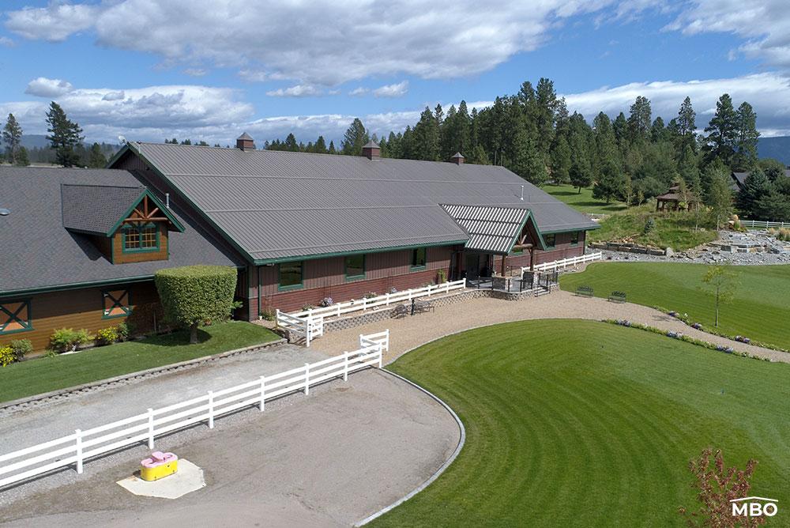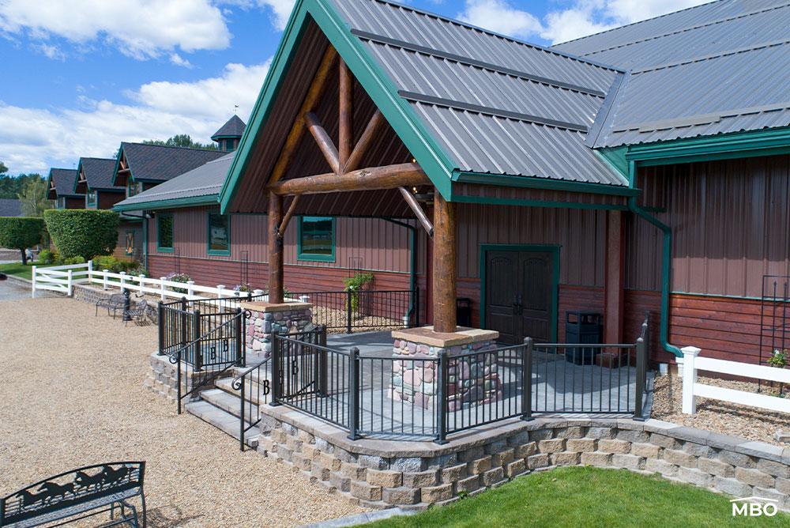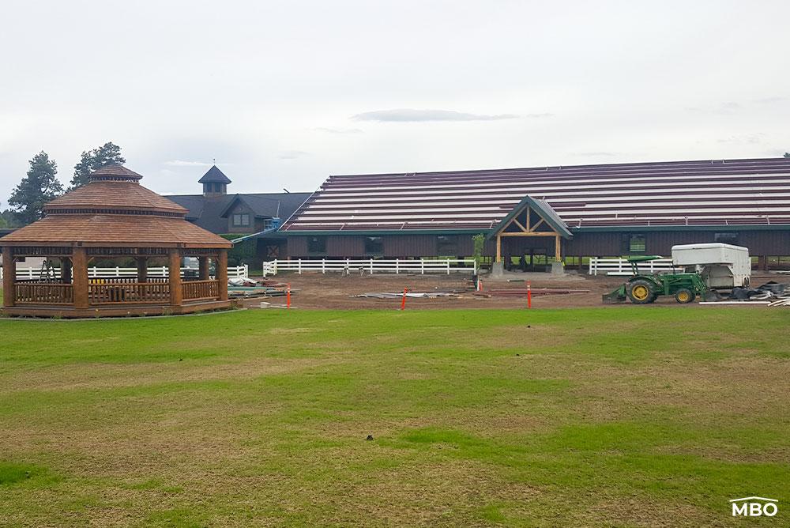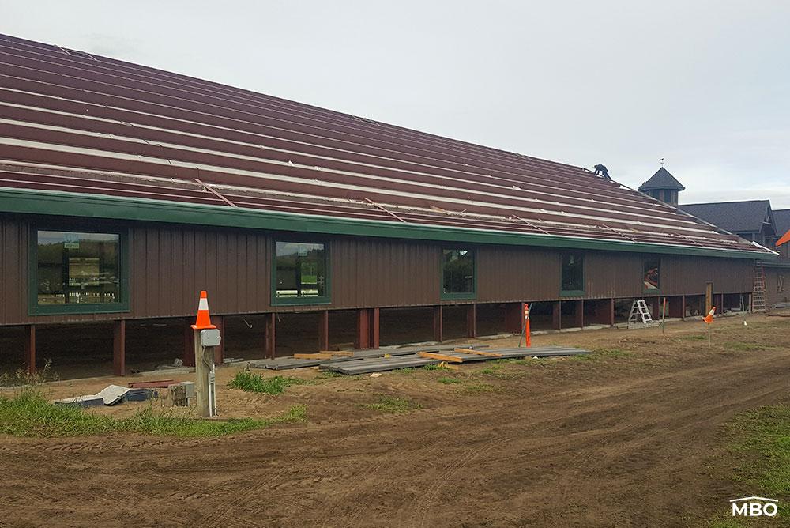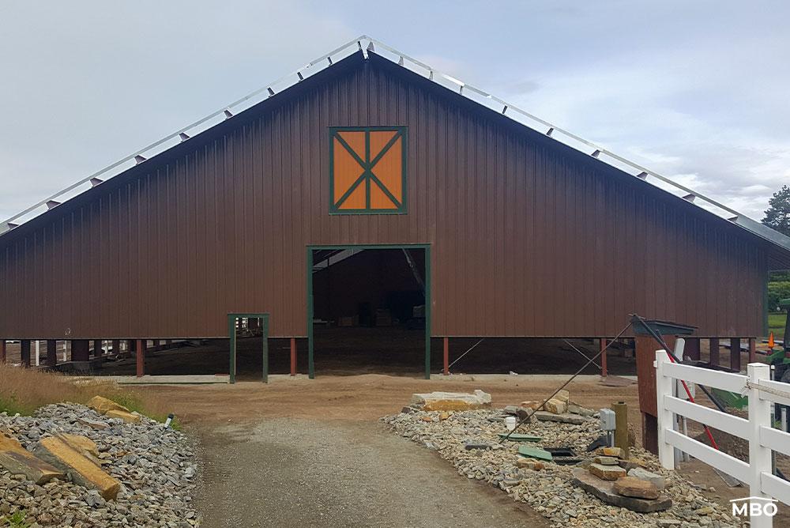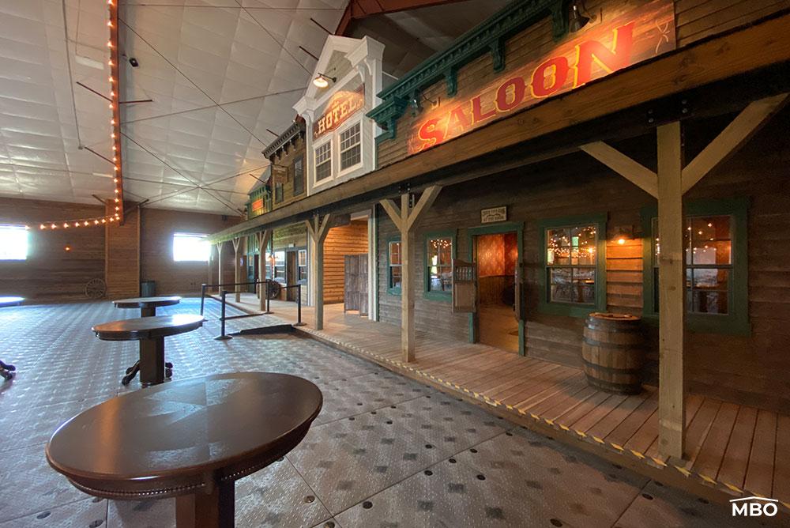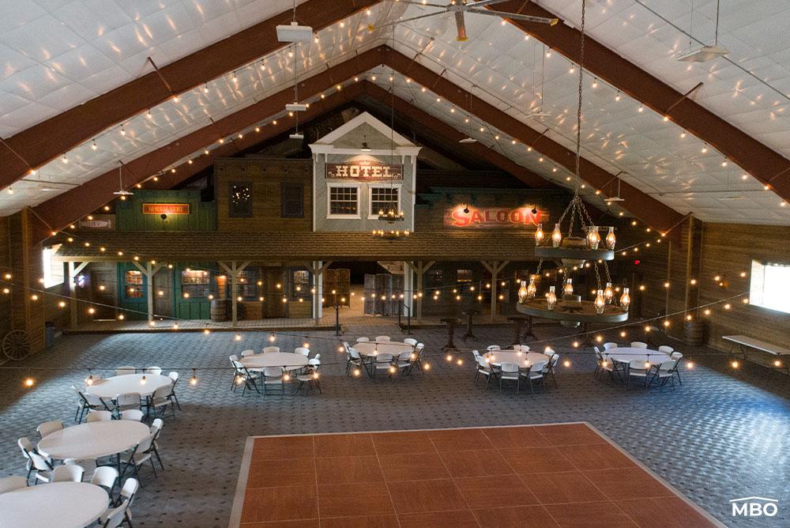Custom Commercial Metal Building in Columbia Falls, Montana
Metal Building Outlet supplied this attractive, expansive metal building in Columbia Falls, Montana, in late November of 2017.
Now serving as a wedding and event venue on the grounds of Triple B Ranch, a former horse ranch and a scenic, 40-acre destination in the heart of the Flathead Valley, the insulated, climate-controlled building features numerous customizations throughout and blends seamlessly with the surrounding property. Per the owner’s wishes, it also features cedar siding, which enables it to match the wooden building it attaches to that is already part of the ranch’s infrastructure.
Due to the sheer size of this steel arena and event venue, the owner opted for steel, as opposed to wood. He selected Metal Building Outlet as the building provider after seeing how much character other MBO buildings had and speaking with other providers who were hesitant to add the aesthetic and other special features the owner desired.
Steel Wedding Venue Specs & Features
Comprised of sustainable, ultra-durable steel parts, the metal arena stands 80’x160’x14’ when raised and has a clear span that creates an unobstructed, column-free interior. Overhead, a hardy Galvalume steel gable roof with a 6:12 pitch provides reliable protection from the Montana elements. There are several cupolas atop the roof that enhance enhancing aesthetics, among them (1) 48” wind-rated cupola and (2) 36” wind-rated cupolas. The steel building also features a 15’x17’x12’ metal canopy, 4’ overhangs along (3) walls and a 2’ overhang along (1) wall.
The metal wedding and event venue has (16) framed door and window openings distributed throughout. Included are (1) 7’x8’ opening, (11) 5’x6’ window openings, (2) 3’4”x7’2” walk door openings, (1) 12’x14’ overhead door opening and (1) 6’4”x7’2” framed opening for a double walk door.
An insulation package is another notable feature that makes the wedding and event venue well-suited for year-round use in Montana. The roof of the steel arena boasts a high R-value, R-30 layer of insulation with a banding system, while the walls hold R-13 insulation with durable facing material adhered to the interior-facing side. Fabricated for the precise building and engineering codes in place in Kalispell, the steel wedding destination also features a 56-psf roof snow load and a 120-mph wind speed rating.
Economical, Customizable Metal Buildings
More durable, affordable and low-maintenance than wood construction, steel buildings suit a wide range of residential, commercial and industrial applications. Simple to configure when it comes to size, ceiling height, doors and windows, insulation and aesthetics, among other areas, these buildings are often a top choice among buyers looking to stretch their budgets as far as they can go.
This particular building boasts an attractive, Old West-inspired design inside and out, serving as an impressive backdrop for weddings and other themed special events.
Building Information and Special Features
Width | 80 |
Length | 160 |
Height | 14 |
Roof Pitch | 6:12 |
Roof Sheeting | 26 Gauge PBR |
Wall Sheeting | 26 Gauge PBR |
Wind Speed | 120 MPH |
Snow Load | 56 PSF |
Doors | (2) 3’4”x7’2” walk door openings, (1) 12’x14’ overhead door opening, and (1) 6’4”x7’2” framed opening for a double walk door. |
Windows | (1) 7’x8’ window opening, (11) 5’x6’ window openings |
Insulation | Roof: R-30 Double Layer Banded Insulation System | Walls: R-19 |
Other Features | 15’x17’x12’ metal canopy 4’ overhangs along (3) walls and a 2’ overhang along (1) wall (1) 48” wind-rated cupola and (2) 36” wind-rated cupolas |
County | Flathead County |
Located in northwestern Montana’s Flathead County, the city of Columbia Falls sits about 226 miles outside Great Falls and about 117 miles north of Missoula.


