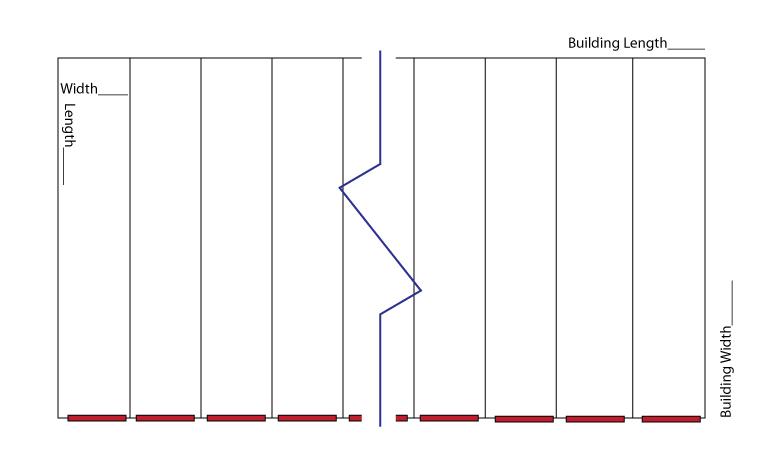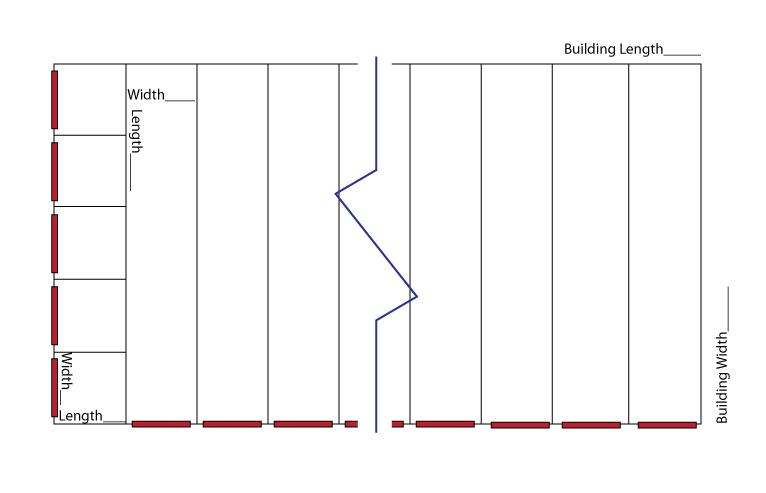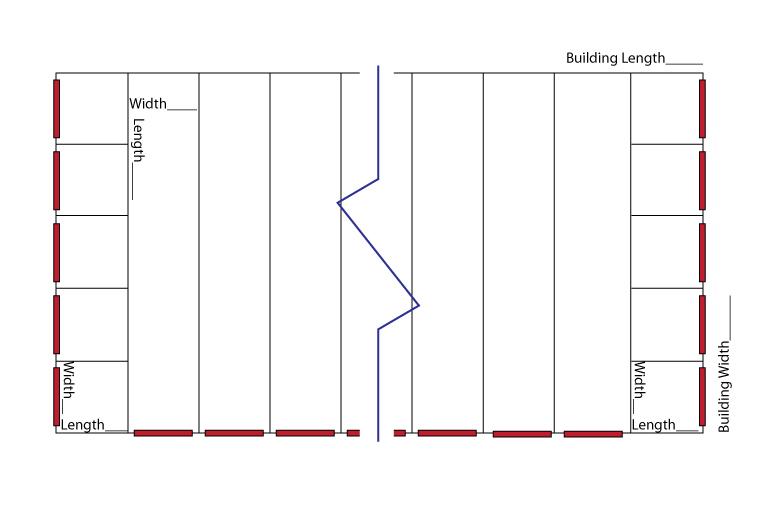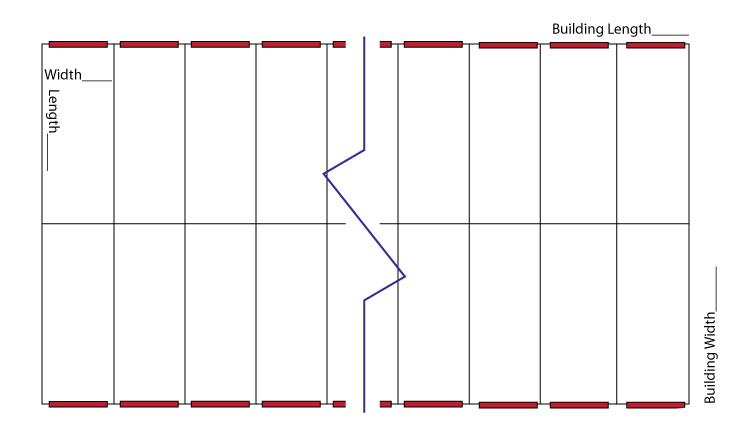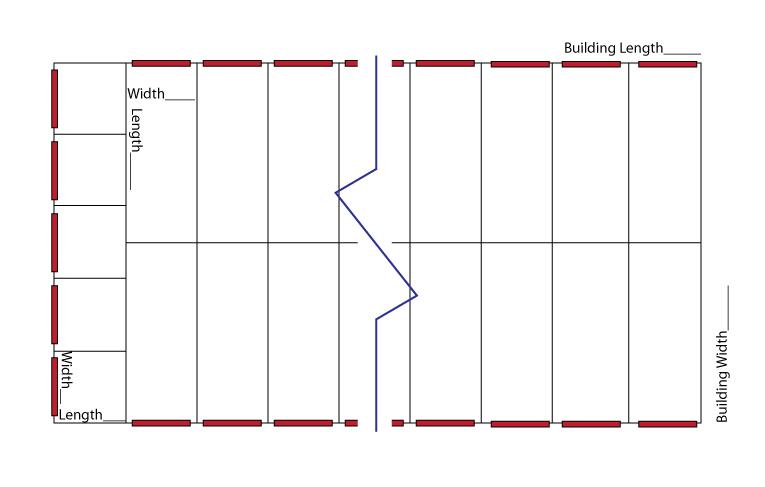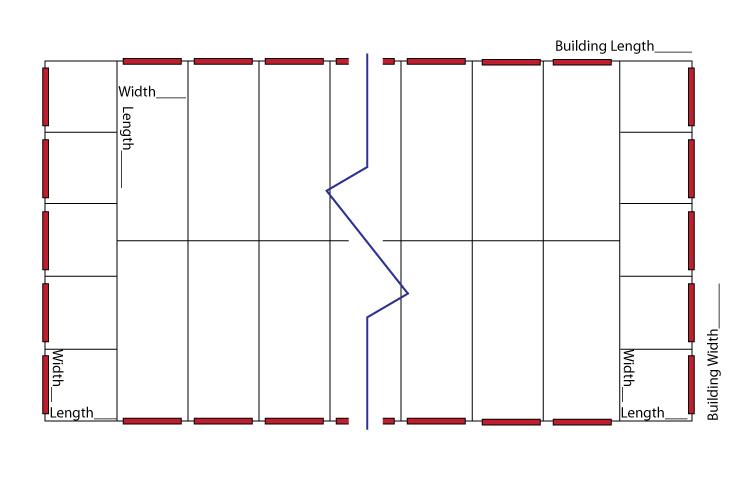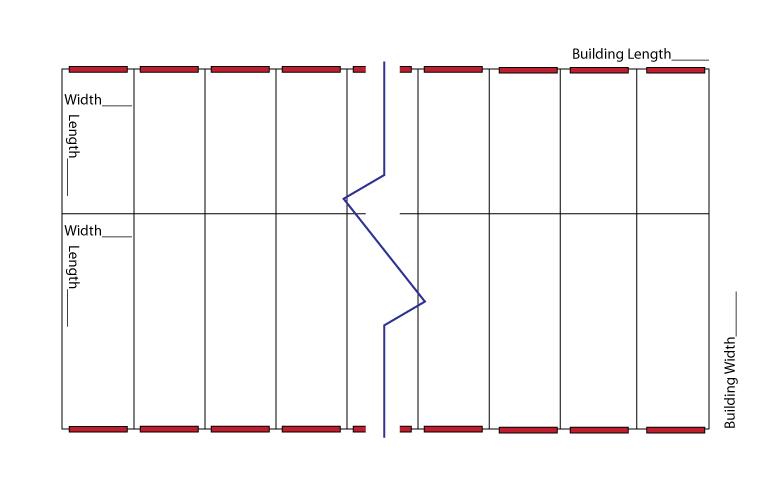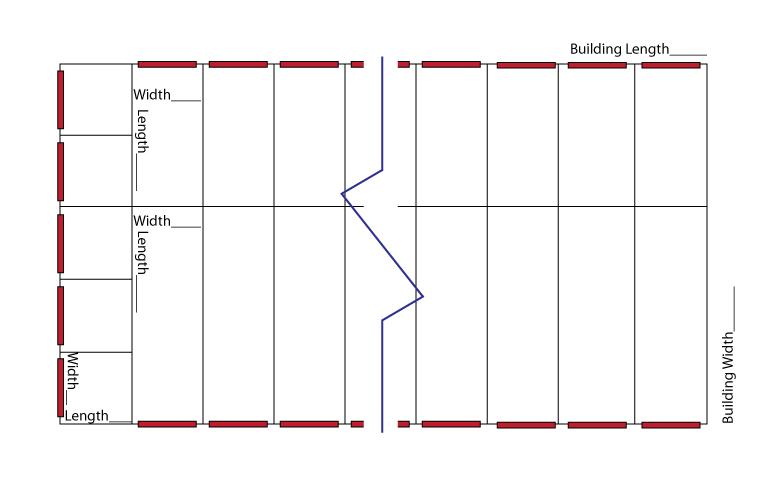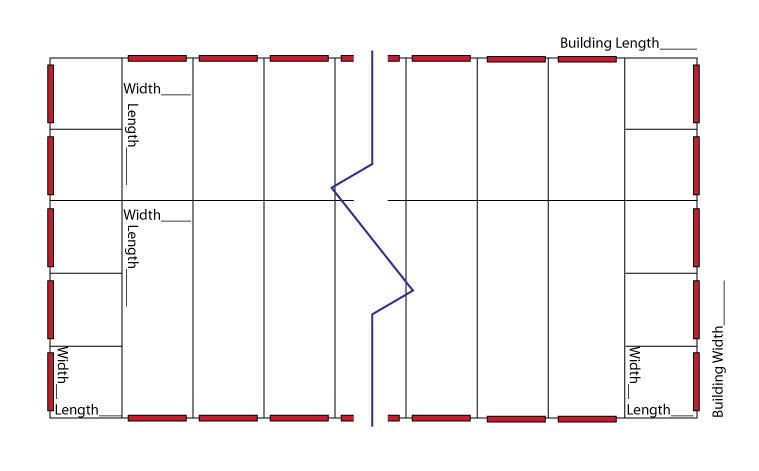Mini Storage Building Floor Plans
Visit our Mini Storage Building Division website at www.ministorageoutlet.com for easy online pricing and design software. Enter your mini storage building dimensions and choose from several floor plans for your building size. The software also pulls your local building codes and loads to ensure the proper size self storage building is quoted.

