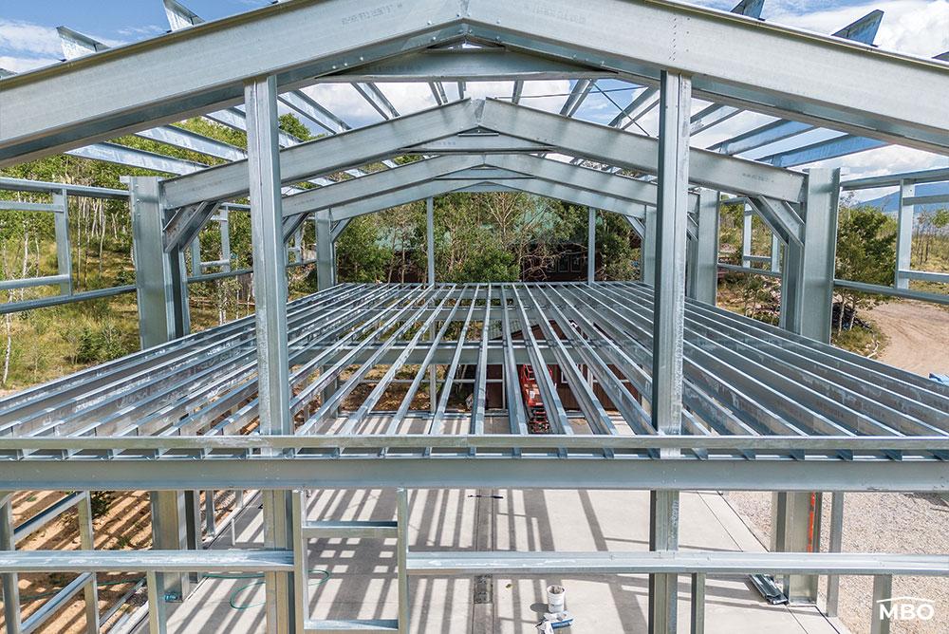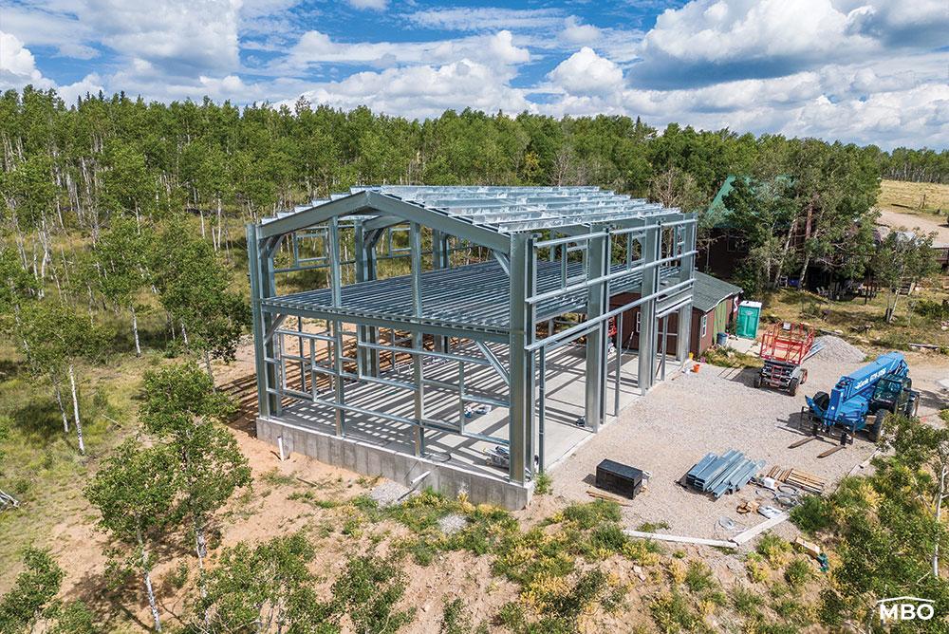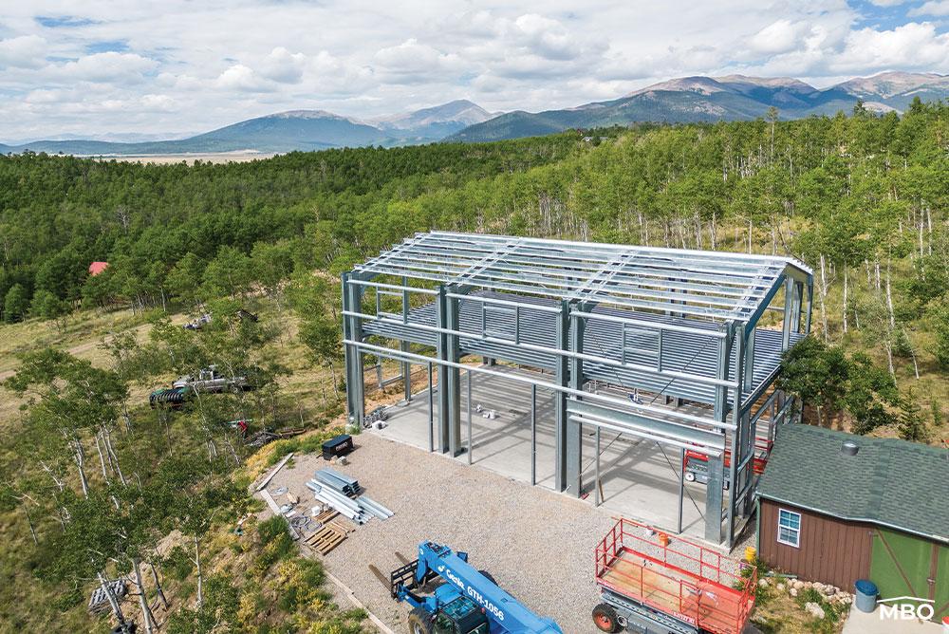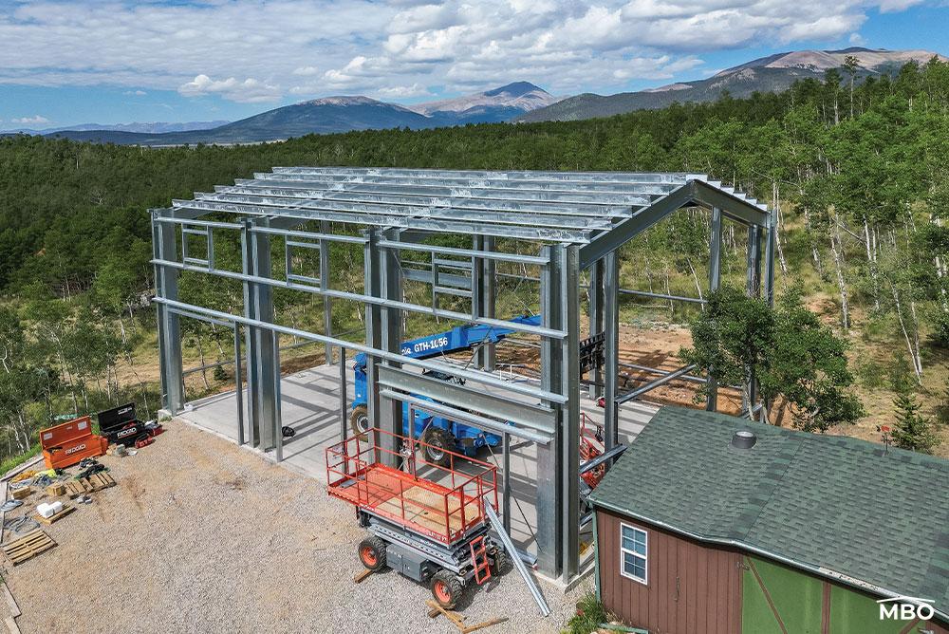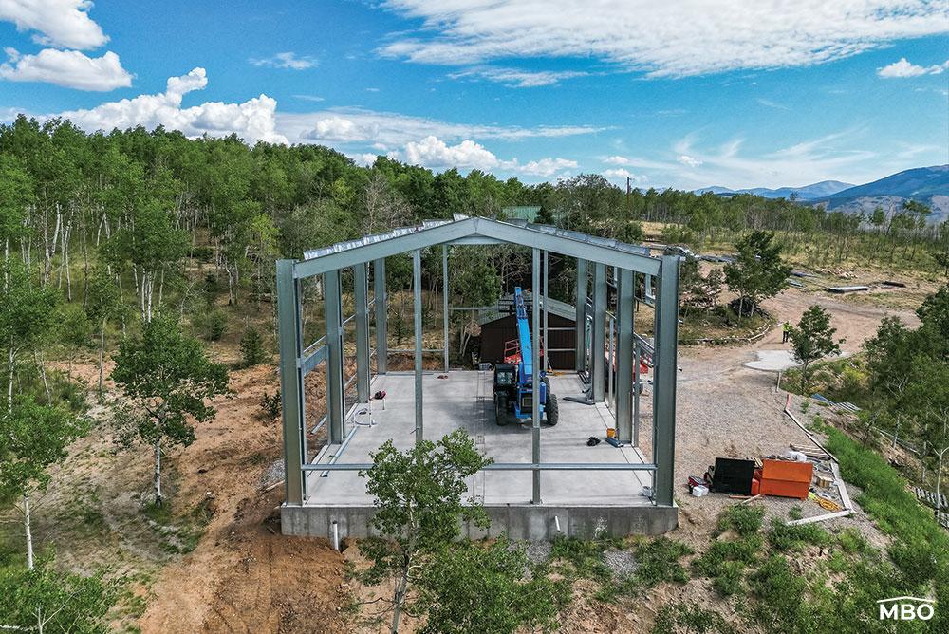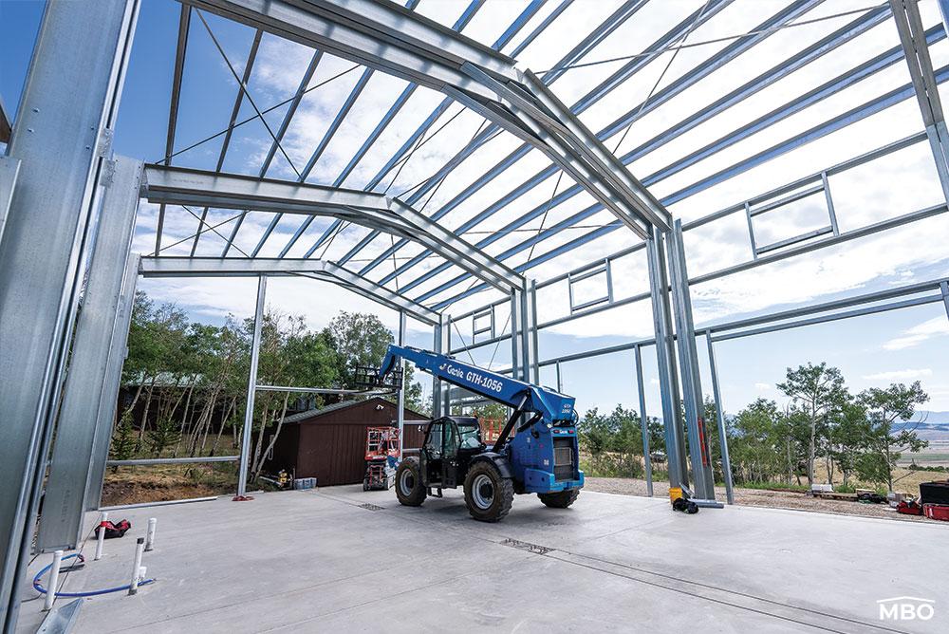Colorado Barndominium
Cold-Formed Barndominium in Jefferson, Colorado
Supplied by Metal Building Outlet in picturesque Jefferson, Colorado, in 2022, this cold-formed barndominium features upgrades throughout, from a space-maximizing second-floor mezzanine to high-performance insulation packages for the roof and walls.
The barndo’s clear-span design creates 2,400 square feet of usable interior space on the first floor, while the full second-story mezzanine doubles that while boosting the building’s aesthetic appeal. Natural light floods the interior through (15) large windows, while heavy wind and snow loads boost durability, making the structure well-suited for Jefferson’s mountainous location.
Energy-efficient and eco-friendly, the building has R-25 insulation in its walls and R-30 insulation in the roof, helping prevent heat loss while serving double-duty as barriers against condensation. It also has (1) 3’x3’ exhaust fan, improving ventilation, and insulated doors, which prevent heat loss (and reduce energy bills) even further.
Robust engineering, upgraded roof and wall loads and heavy wind and snow loads further enhance durability while taking into account Jefferson’s heavy seasonal snowfall and stringent building codes.
Engineered for maximum strength and designed to please the eye, this two-story prefabricated steel building is a testament to the innovative possibilities prefabricated steel construction can offer.
Building Information and Special Features
Width | 40’ |
Length | 60’ |
Height | 25’ |
Roof Pitch | 2:12 |
Roof Sheeting | 26 Gauge PBR |
Wall Sheeting | 26 Gauge PBR |
Wind Speed | 130 MPH |
Snow Load | 60 PSF |
Doors | (1) 14’x14′ heavy-duty insulated garage door with jack shaft; (2) 10’x10′ heavy-duty insulated garage door with jack shafts |
County | Park County |
Situated along U.S. Route 285 near the western foot of Kenosha Pass, the community of Jefferson sits about 15 miles northeast of Fairplay and roughly 35 miles from Breckenridge.


