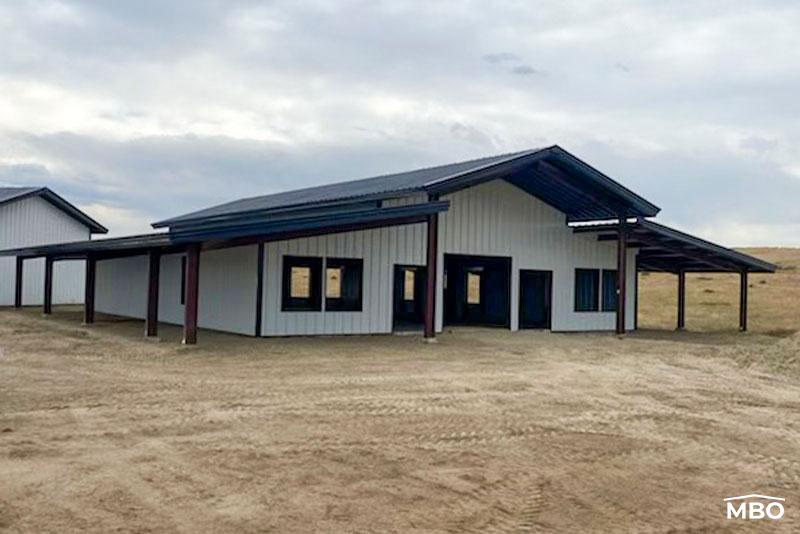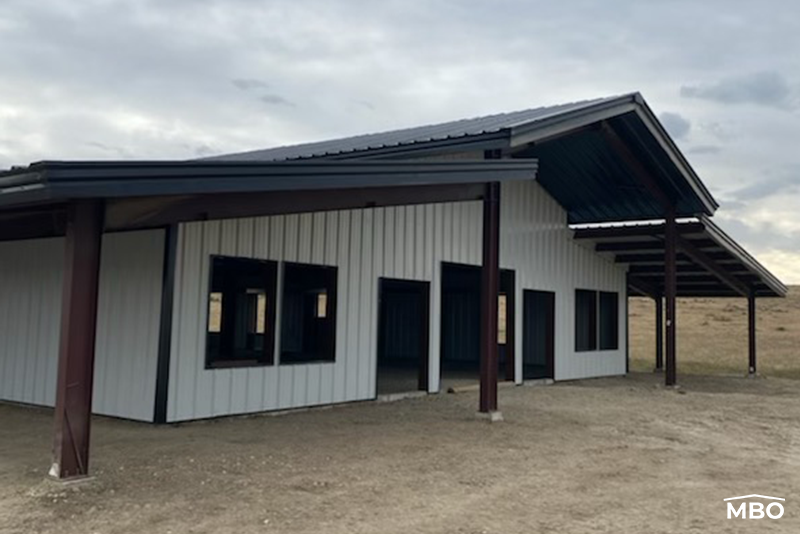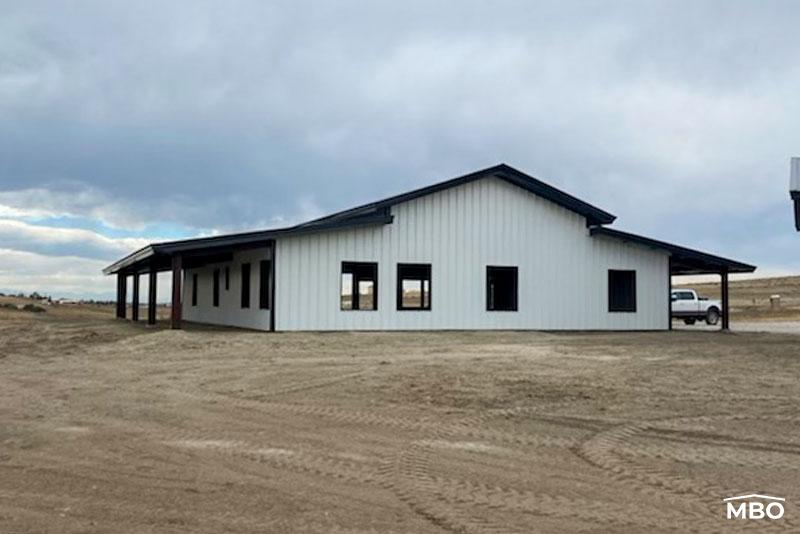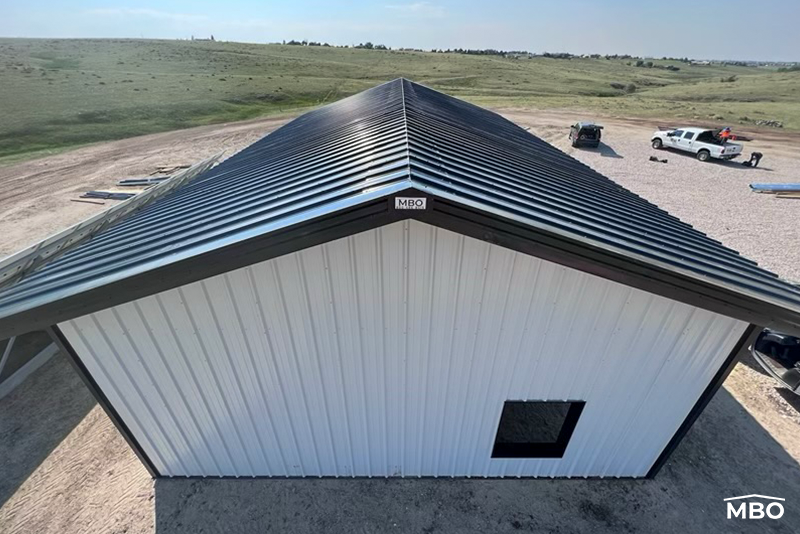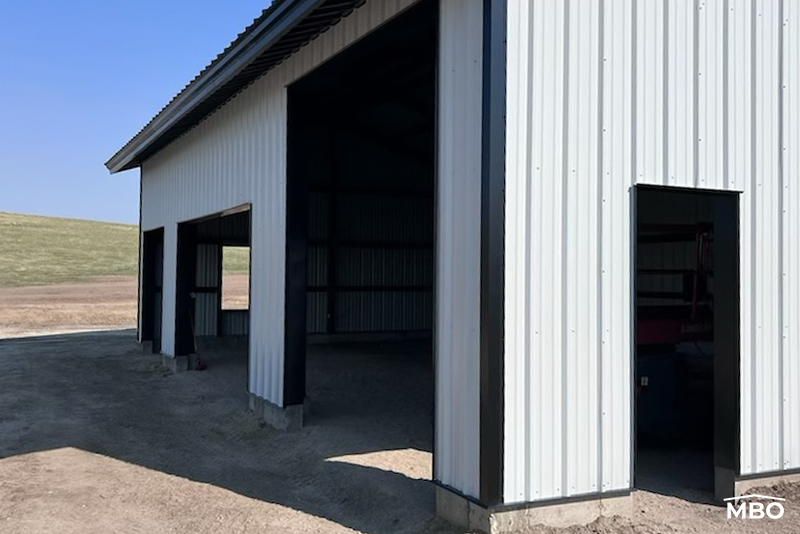Matching Shop & Steel Barndominium Supplied in Elizabeth, Colorado
Metal Building Outlet supplied this matching shop building and steel barndominium in Elizabeth, Colorado, in March of 2022.
Boasting an attractive, barn-like exterior, the main building supplied serves as a “barndominium,” or a building that functions as both a residence and another type of usable space. A garage and (2) metal lean-tos accompany the main residential building, and all (4) structures supplied feature eye-catching White paint with Black architectural trim.
Barnodimiums like this one have exploded in popularity in recent years as rising lumber prices and interest rates and a growing number of Americans working from home have increased demand for these versatile, multifunctional metal buildings.
Barnodominium Basics
When raised, the metal home is 26’x70’x14’ and features a broad clear span, while the (2) steel lean-tos flanking each side stand 22’x70’x12’/8.4’. The last metal building at the address, a steel garage, is 30’x50’x14’ and has a column-free interior that maximizes space for vehicle storage.
All buildings on the property are comprised of rugged, sustainable steel parts, resulting in optimal strength and durability. They also all have Black roofs, although the metal home and garage’s roofs have gable designs and 4:12 pitches, while the lean-tos’ roofs have single-slope designs and 2:12 roof pitches.
The steel buildings have (14) framed door and window openings among them, which include (3) 3070 walk door framed openings, (1) 8’x8’ door opening, (1) 16’x8’ door opening, (1) 12’x12’ framed door opening and (8) window openings. There are also 10’, roof-only porches along three sides of the metal home.
Special Features & Upgrades
The steel home has a 10’ inset bay along its left end wall, which creates covered outdoor space for the owner to use as he or she pleases. Metal Building Outlet also included 22’ overhangs and a partition wall that leaves plenty of room for the addition of a 10’, roof-only porch. The other buildings on the property all have 2’ overhangs creating even more covered outdoor space.
The metal residence also has a collateral load #5 that lets it accommodate heavy weight hanging from its rafters. Engineered to comply with all building and engineering codes in place in Elizabeth, the steel home, lean-tos and garage all feature 115-mph wind loads and 31.5-psf roof snow loads.
Building Information and Special Features
Building 1 | 26’x70’x14’ w/ 4:12 Roof Pitch |
Building 2 & 3 | 22’x70’x12’/8.4’ w/ 2:12 Roof Pitches |
Building 4 | 30’x50’x14’ w/ 4:12 Roof Pitch |
Roof Sheeting | 26 Gauge PBR |
Wall Sheeting | 26 Gauge PBR |
Wind Speed | 115 MPH |
Snow Load | 31.5 PSF |
Doors | (3) 3070 walk door framed openings, (1) 8’x8’ door opening, (1) 16’x8’ door opening, and (1) 12’x12’ framed door opening. |
Windows | (8) window openings |
County | Elbert County |
Located in Elbert County, the town of Elizabeth is part of the Denver – Aurora – Lakewood metro area. It sits about 15 miles east of Castle Rock and about 40 miles outside Denver.

