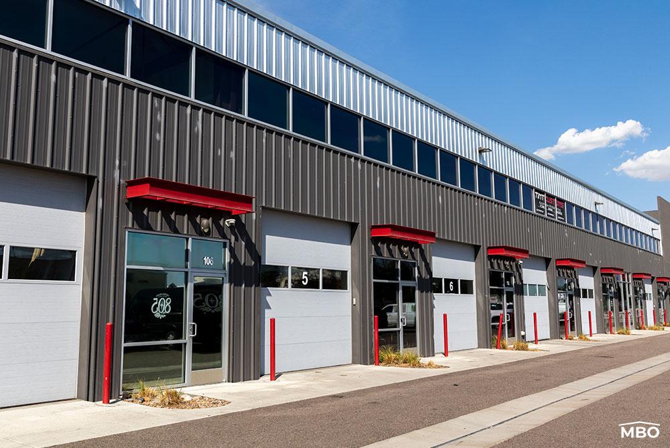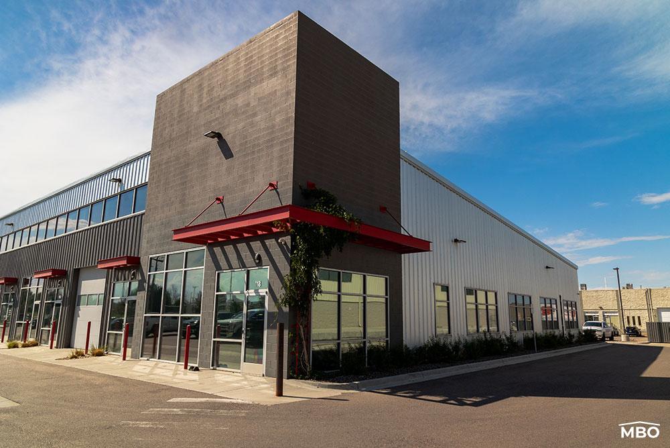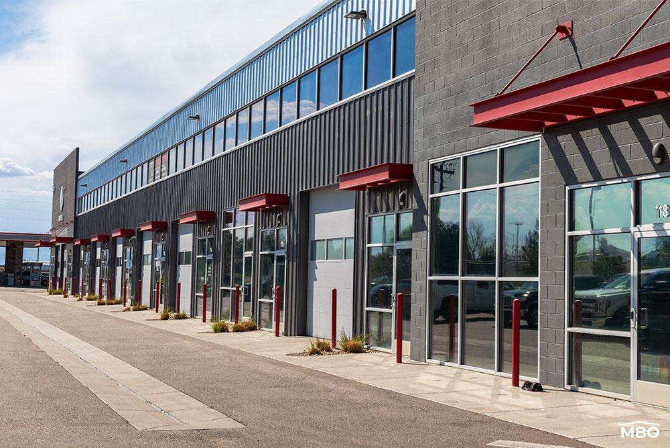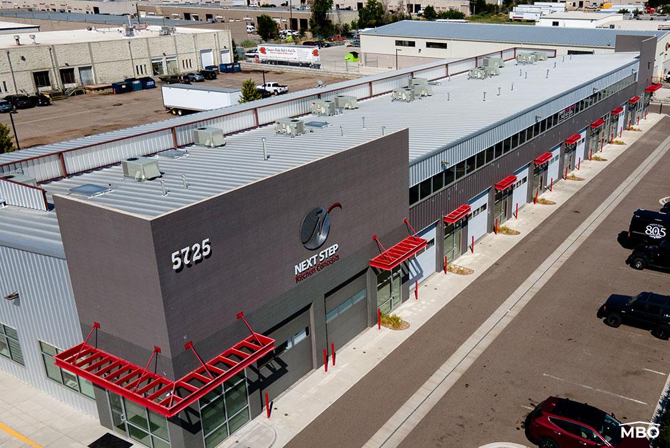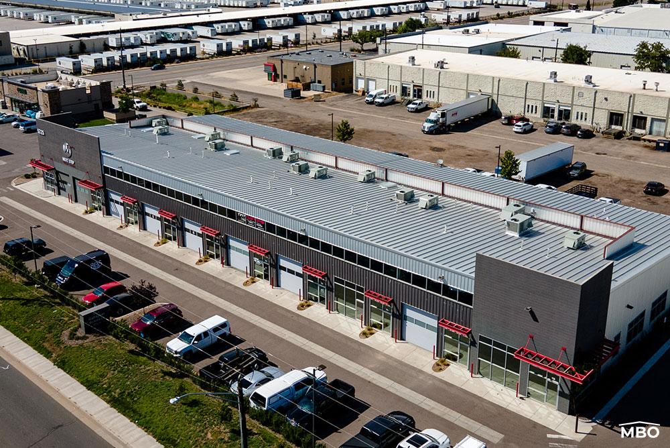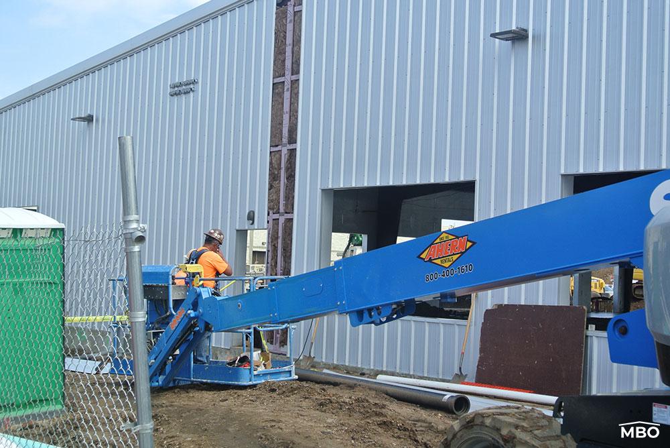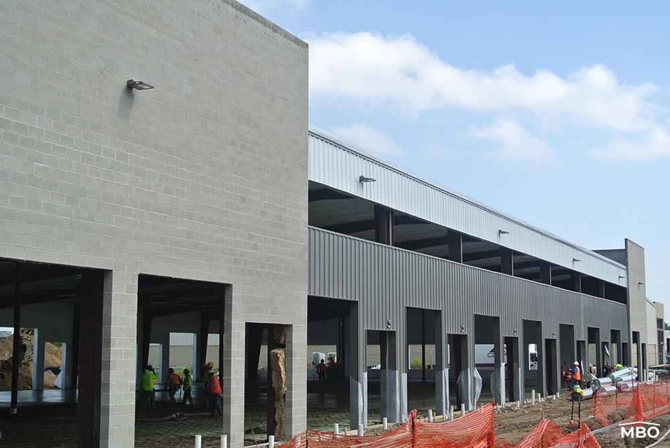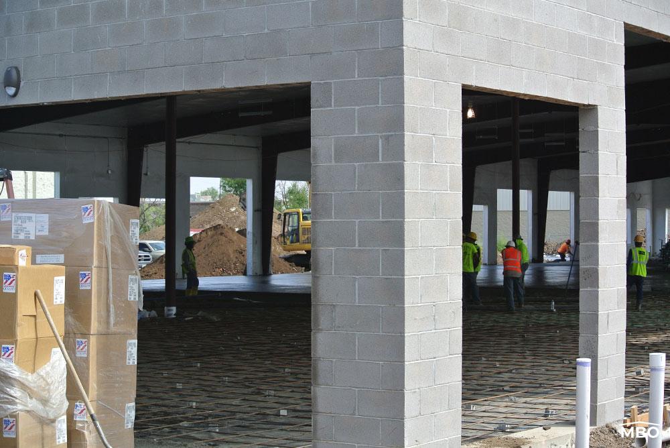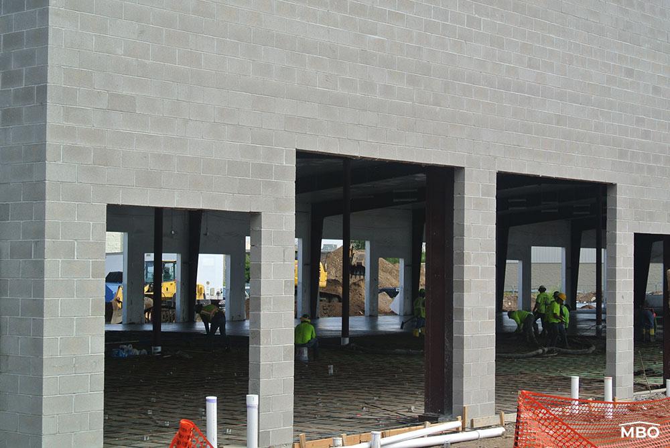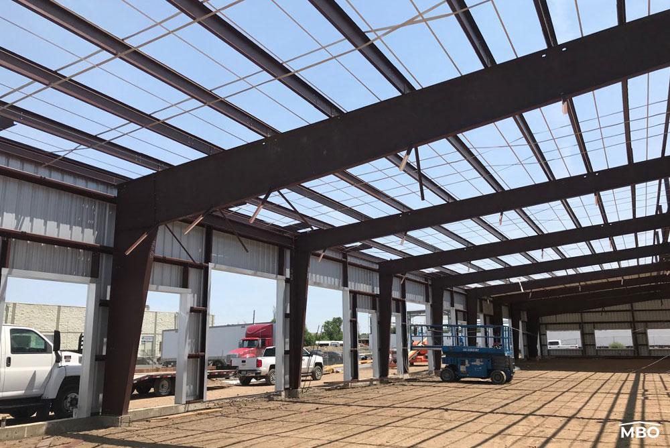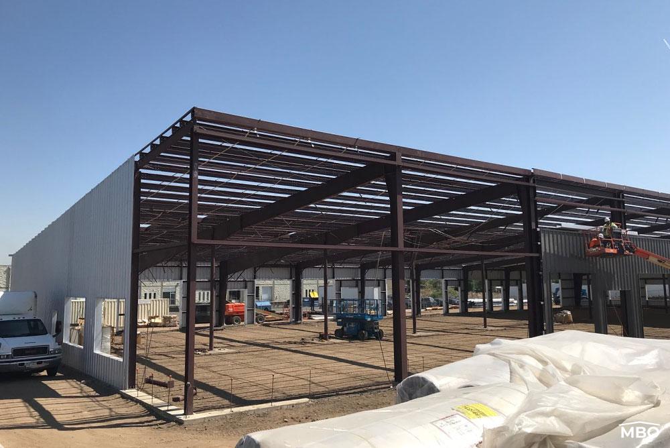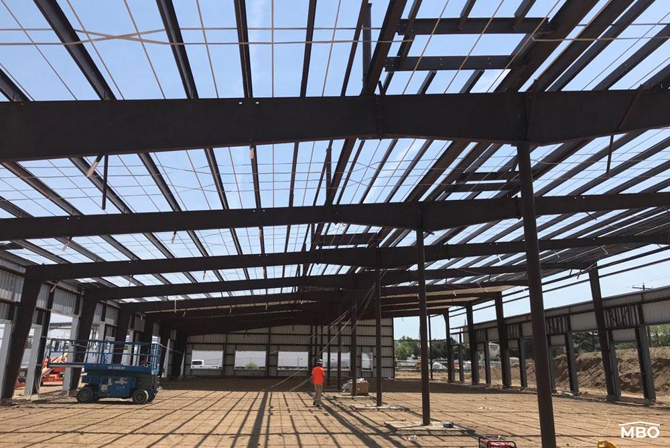Energy-Efficient Metal Warehouse in Denver, Colorado
Expansive, Insulated Steel Warehouse Built for Denver’s Climate
Metal Building Outlet supplied this prefabricated steel building for a customer in Denver, Colorado, in April of 2017.
Durable, energy efficient and built to last, the metal building now serves as a warehouse and is an expansive 100’x250’x18’/26’4” when raised. Featuring a painted exterior with complementing trim and a broad clear span, the warehouse has an open, column-free interior and high ceilings that maximizes usable storage or work space.
Engineered with the variable climate of metro Denver in mind, the steel warehouse building complies with all building and engineering codes in place at the property address and features a high R-value, high-performance insulation package among its key features.
Building Information and Special Features
Width | 100′ |
Length | 250′ |
Height | 18’/26’4” |
Roof Pitch | 1:12 |
Roof Sheeting | 26 Gauge PBR in Polar White |
Wall Sheeting | 26 Gauge PBR |
Wind Speed | 115 MPH |
Snow Load | 30 PSF |
Doors | (18) 12’x12’ framed door openings and (10) 3070 openings for walk doors. |
Insulation | Roof: R-38 Energy Saver Insulation System | Walls: R-25 Energy Saver Insulation System w/ 1” Thermal Blocks. |
County | Adams County |
Warehouse Facts & Features
Comprised of rugged, sustainable steel parts, the metal warehouse offers unparalleled structural integrity and has a corrosion-resistant, 24-gauge Galvalume single-slope roof with a slight 1:12 pitch providing protection from above. The =warehouse has (28) framed door openings distributed throughout, which include (18) 12’x12’ framed door openings and (10) 3070 openings for walk doors.
Keeping the warehouse’s heating and cooling bills low and its users comfortable throughout the year is a high R-value insulation system. The warehouse roof contains an R-38 Energy Saver insulation system, while the walls of the steel building hold an R-25 Energy Saver system. The walls also contain 1” thermal blocks, which help create a continuous insulation system and boost insulation performance, resulting in thousands of dollars in energy savings over time.
Other notable features and customizations include gutters and downspouts along the warehouse’s low side wall, which keep rain or snow from pooling on top of the building or near its foundation. An 8-pound roof collateral load is another upgrade that supports the weight of sprinklers or other infrastructure hung from the warehouse ceiling.
The metal warehouse also features snowdrift engineering along its end walls due to its parapet design and spandrel beams along its end walls and side return. A 115-mph wind speed rating and a 30-psf roof snow load are additional customizations made in line with local building codes.
Affordable, Easy-to-Raise Steel Warehouses
A top choice among entrepreneurs and business owners looking to create versatile, functional warehouse space, prefabricated steel buildings can accommodate any number of warehouse needs while complying with the specific engineering and building codes in place in a geographic area. Simple to customize when it comes to size, ceiling height, doors and windows, aesthetic features and insulation, among other areas, metal warehouses arrive partially assembled at a build site, shortening construction times and cutting related costs.
Located in north-central Colorado, Commerce City is a community in Adams County. It sits about 7 miles northeast of Denver and is part of the Denver – Aurora – Lakewood metro area.

