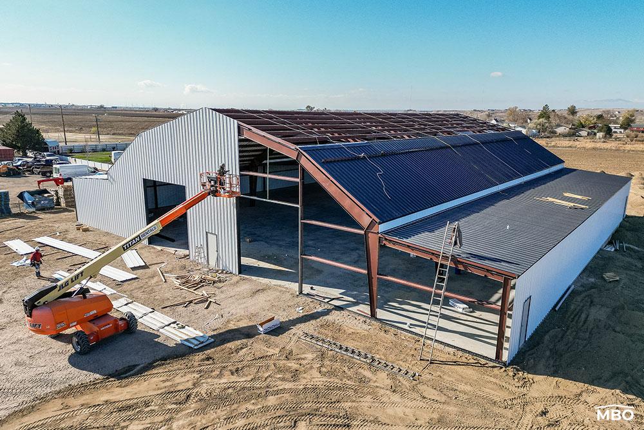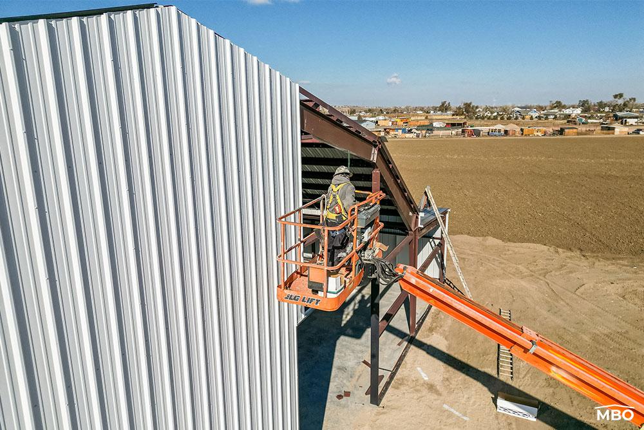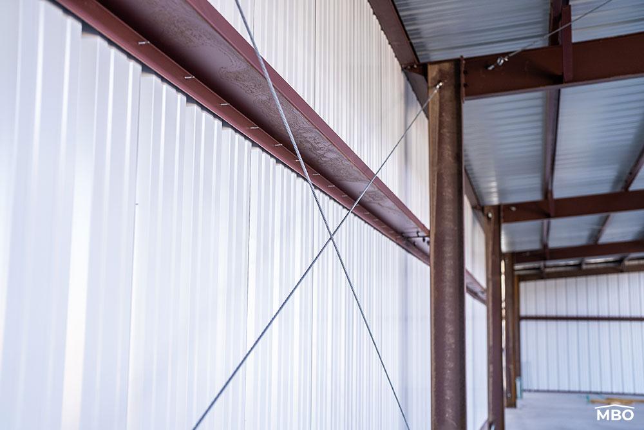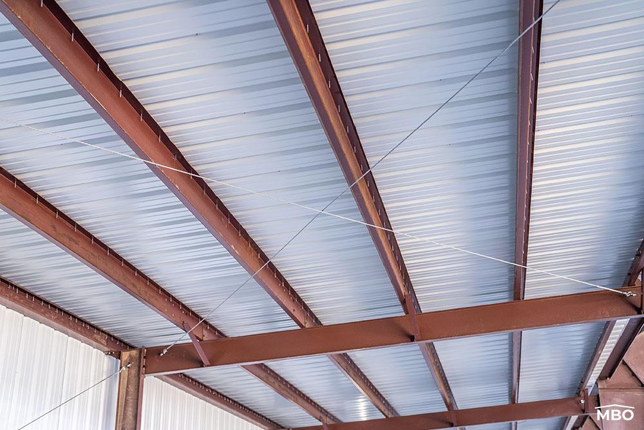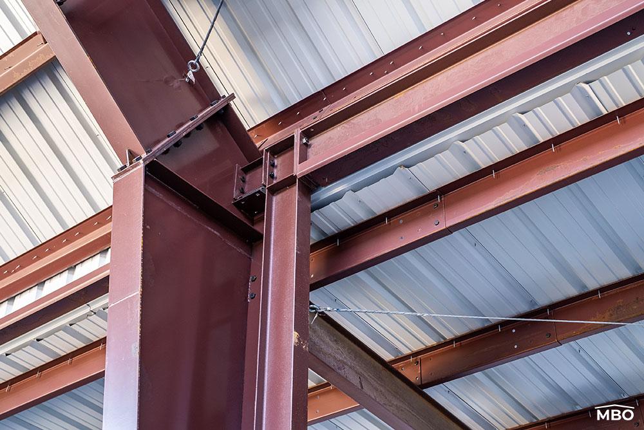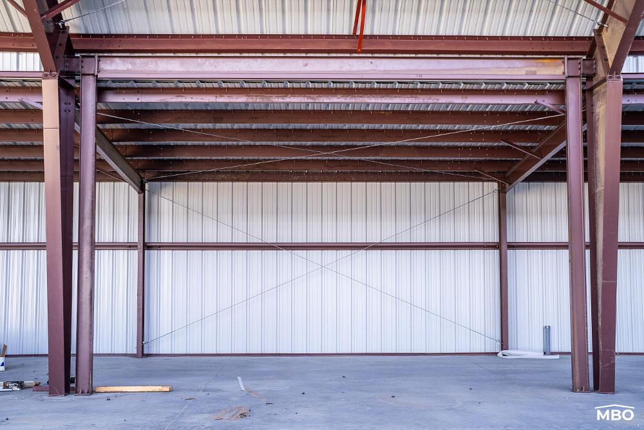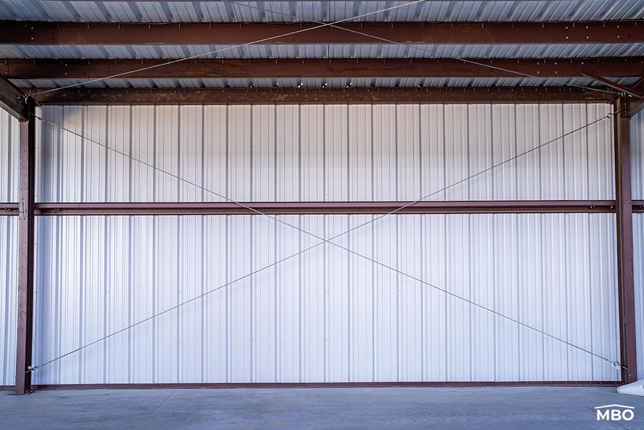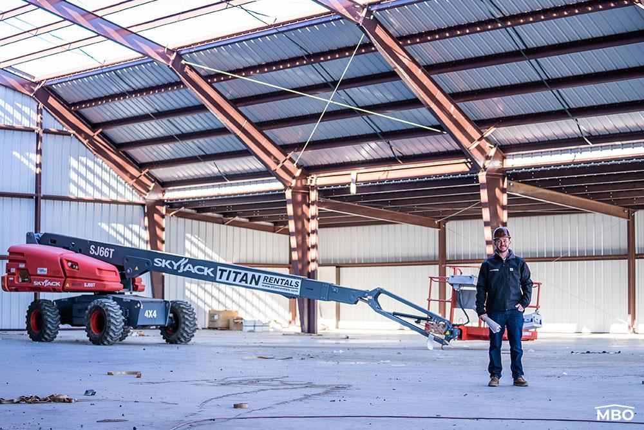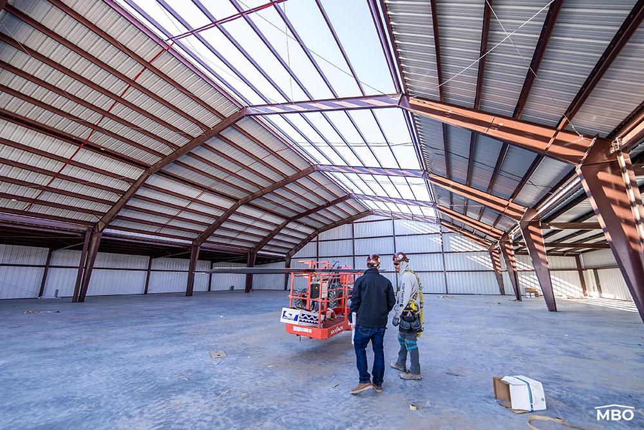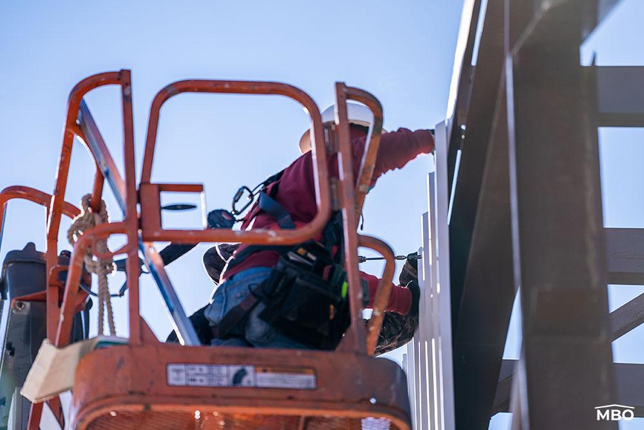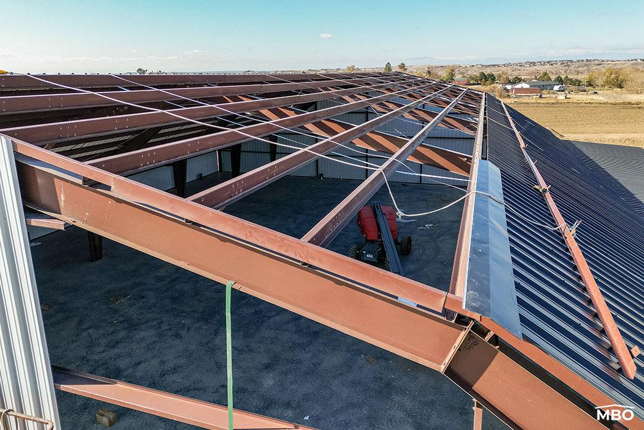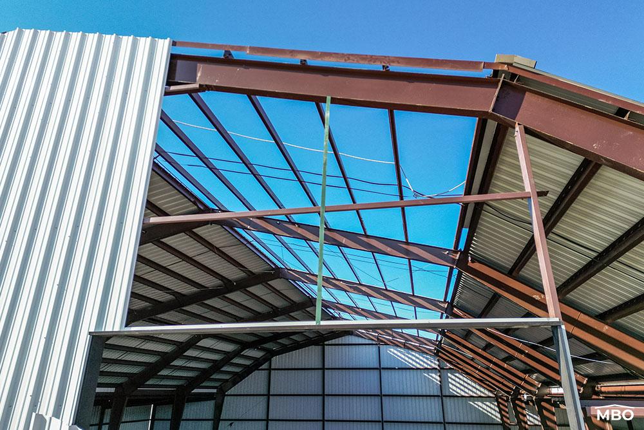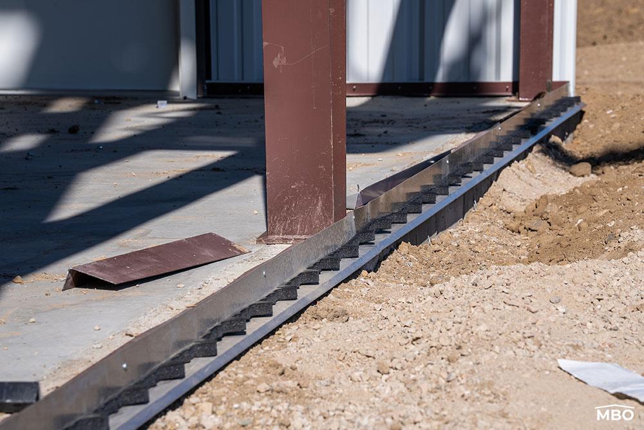Under Construction: Steel Gambrel Building in Brighton, Colorado
Metal Building Outlet supplied this steel gambrel building in Brighton, Colorado, in November, 2020. The pre-engineered metal building kit was designed for a repeat customer.
The gambrel metal building, which is currently under construction, is the third of (3) steel buildings supplied for the owner of LuLu’s Farm Roadside Market, an indoor/outdoor market featuring everything from fresh produce and gardening supplies to outdoor grills and smokers. The client purchased their first Metal Building Outlet retail building in 2015 and decided to purchase another after seeing the quality of the building supplied and the professionalism of the company supplying it. The first building is Lulu’s Roadside Market and is located on the same property.
The gambrel roofline of the building creates a classic “Dutch Barn” look, and its design helps snow slide off onto the ground, rather than collecting on top. The Black gambrel building also has (2) metal lean-tos on either side that create additional space LuLu’s employees can use to store plants or other inventory while keeping them out of intense sunlight or inclement weather.
New Gambrel Building Specs & Features
Offering both structural integrity and impressive curb appeal, the attractive Black metal retail building will be 80’x120’x16’ when complete and will feature high ceilings and an unobstructed clear span. On each side is one of (2) 20’x120’x16’ fully enclosed steel lean-tos, and the interior walls between the main retail building and the lean-tos will remain open so customers can peruse the store’s inventory with ease.
Engineered with the climate characteristics of the Brighton area in mind, the metal gambrel building will also have a 30-psf roof snow load and a 115-mph wind speed rating in compliance with local building codes.
Original Retail Building Specs & Features
Once complete, the under-construction steel gambrel building will join another Metal Building Outlet retail building already on the property. Spacious and versatile, the original, well-ventilated steel building supplied stands 40’x100’x14’, and like the new building, it has an open, column-free interior.
Overhead, its gable roof is comprised of corrosion-resistant painted panels and has a 1:12 pitch, and (1) 8’x8’ door opening housing (1) 8’x8’ roll-up door with a chain hoist offers access inside. The steel retail building also has (2) 9’x10’ single-unit ridge vents that enhance ventilation throughout and 3’x5’ insulated wall panels that boost the building’s energy-efficiency.
A torsional brace side wall, a 115-mph wind speed rating and a 30-psf roof snow load equip the steel retail building for life in Colorado while adhering to applicable building codes.
Durable, Easy-to-Erect Steel Retail Buildings
Often used as malls, grocery stores, auto dealerships and other types of commercial buildings, pre-engineered steel retail buildings are sturdier and lower-maintenance than traditional wood buildings. This makes them more resistant to damage resulting from moisture, weather, pests and other construction hazards. They are also easy to customize in line with a buyer’s needs and preferences.
Building Information and Special Features
Width | 80 |
Length | 120 |
Height | 16 |
Roof Pitch | 1:12 |
Roof Sheeting | 26 Gauge PBR |
Wall Sheeting | 26 Gauge PBR |
Wind Speed | 115 MPH |
Snow Load | 30 PSF |
Doors | (1) 8’x8’ roll-up door with a chain hoist. |
County | Adams County |
Located in northern Colorado, Brighton has land in Adams and Weld counties and is part of the Denver – Aurora – Lakewood metro area. It sits about 21 miles northeast of Denver and roughly 55 miles south of Fort Collins.

