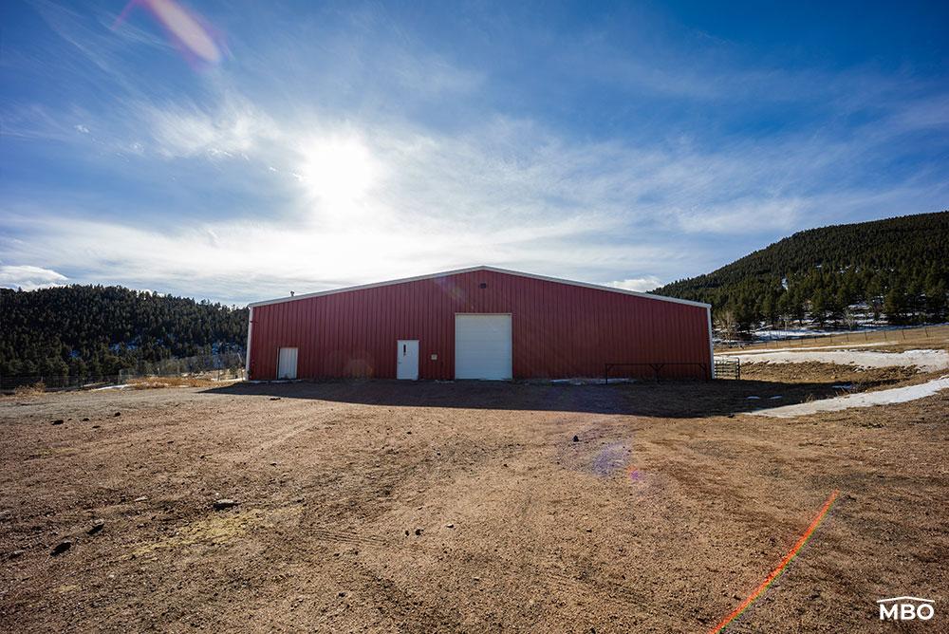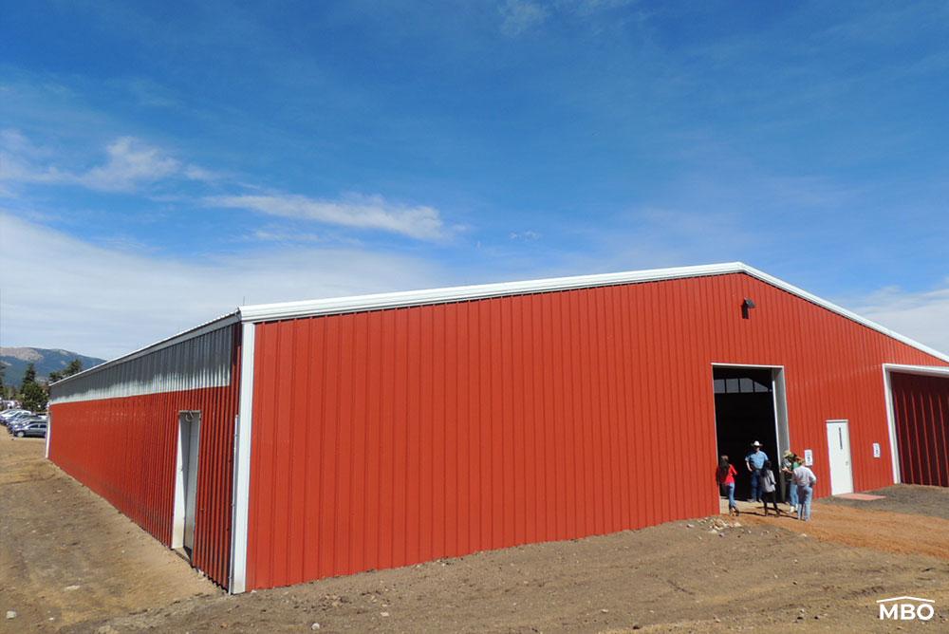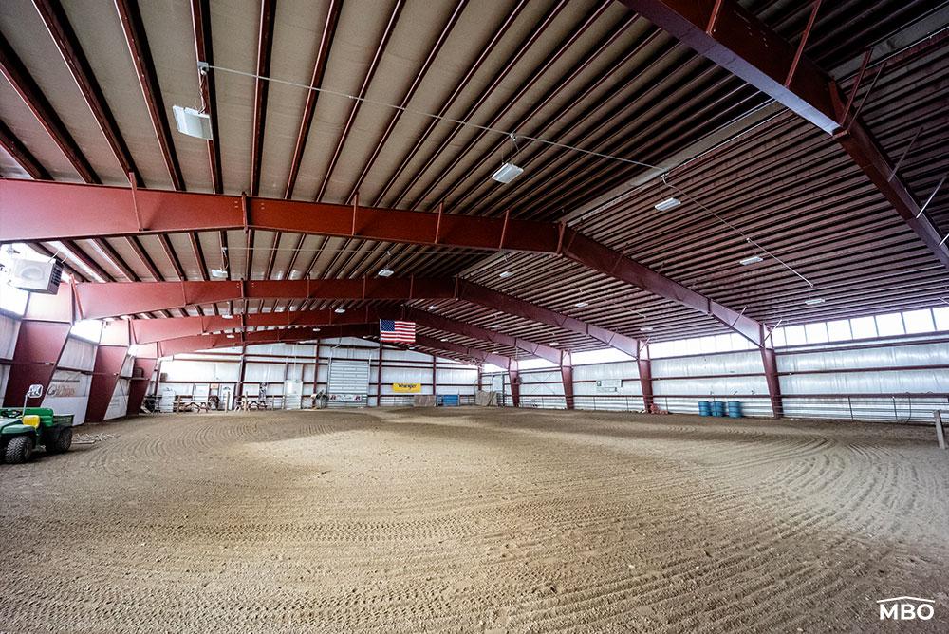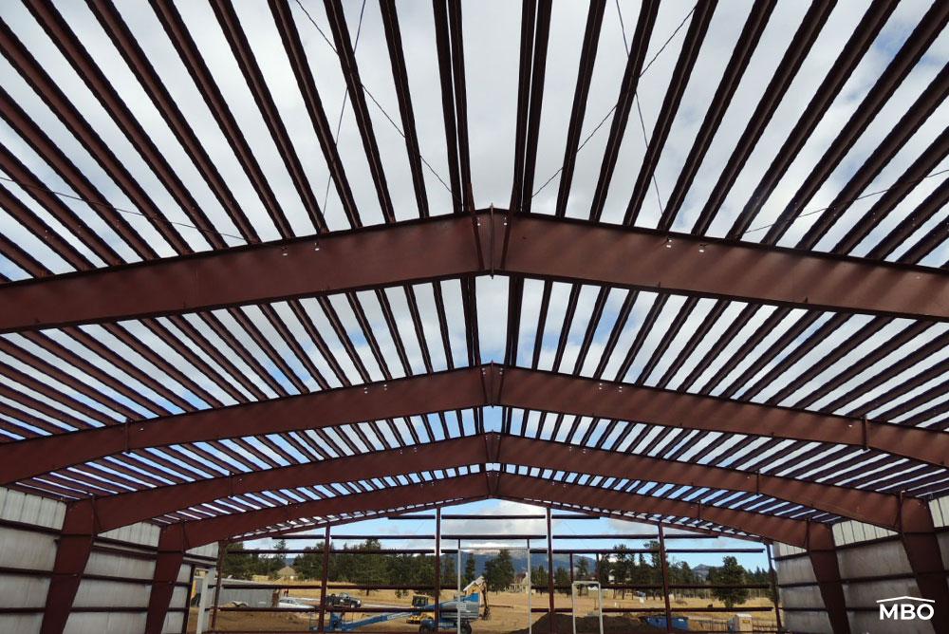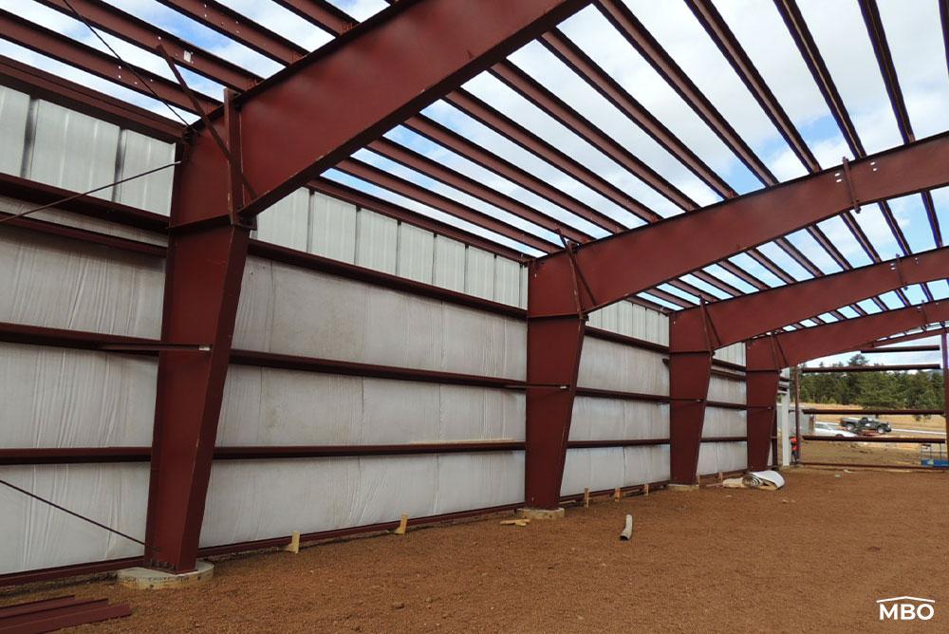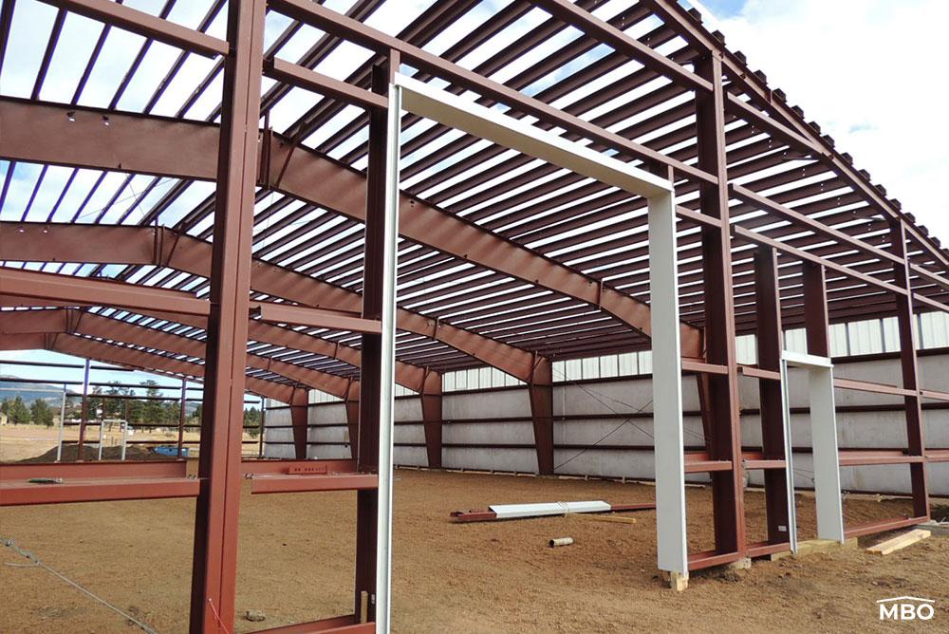Prefab Steel Riding Arena in Bailey, Colorado
Metal Building Outlet supplied this prefabricated steel riding arena in Bailey, Colorado, in October of 2016.
The metal building and attached lean-to are now part of the grounds of Tomahawk Ranch, an overnight summer camp for Girl Scouts, the climate-controlled, indoor metal riding arena gives campers a safe, dry place to ride horses and store tack and serves double-duty housing livestock during 4H events and programs. Engineered for the high-altitude town of Bailey, the metal equestrian building has an attached lean-to that serves as a restroom.
Steel Riding Arena Specs & Features
Energy-efficient and attractive, the spacious, well-lit horse arena is 100’x150’x16’ when raised and has a clear span and high ceilings that leave plenty of room for riding. The attached steel lean-to is 16’x21’x12’x14’8”, and overhead, the arena and lean-to have heavy-duty, corrosion-resistant Galvalume steel roofs. The main equestrian building’s roof has a gable style and a slight 2:12 pitch, while the lean-to’s roof has a single-slope design.
The steel horse arena has numerous customizations and upgrades throughout, including a long skylight ribbon that lets plenty of natural light inside and 4” of fiberglass insulation installed in its roof and walls. The insulation package makes the metal arena well-suited for year-round use in Colorado and helps keep energy bills low throughout the building’s lifetime.
The steel equestrian building has (6) framed door openings providing access inside, which include (2) walk door openings enclosing (2) 4080 walk doors, (2) 12’x12’ overhead door openings holding (2) 12’x12’ insulated overhead doors and (2) 6’x10’ framed door openings enclosing (2) 6’x10’ roll-up doors.
The equestrian arena also features a 115-mph wind rating and a 56-psf roof snow load to enhance durability and meet local building codes given Bailey’s mountainous location and heavy annual snowfall.
Metal Equestrian Barns, Arenas, Stables & More
Durable, economical and structurally sound, metal buildings often serve as indoor/outdoor riding arenas, stables, tack storage areas and more. Easy to maintain and resistant to damage caused by heavy snow, high temperatures and other hazards, metal equestrian buildings are also easy to configure based on specific size and building code requirements, architectural and aesthetic preferences and more.
Building Information and Special Features
Building Size | 100’x150’x16’ with 16’x21’x12’x14’8” Lean-to |
Roof Pitch | 2:12 |
Roof Sheeting | 26 Gauge PBR |
Wall Sheeting | 26 Gauge PBR |
Wind Speed | 115 MPH |
Snow Load | 56 PSF |
Doors | (2) 4080 walk doors, (2) 12’x12’ insulated overhead doors and (2) 6’x10’ roll-up doors. |
Insulation | Roof & Walls: R-13 Insulation |
Other Features | Long Strip Skylight |
County | Park County |
Located in northeastern Park County, Bailey is part of the Platte Canyon region, in the foothills of the Front Range of the Rocky Mountains. It sits about 46 miles southwest of Denver and about 14 miles southwest of Conifer.


