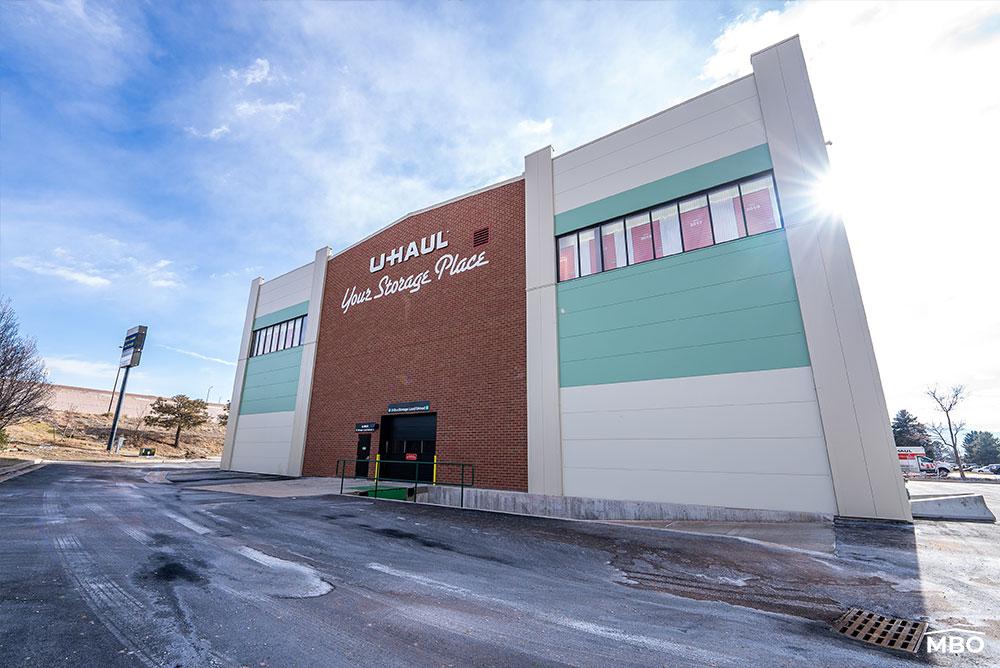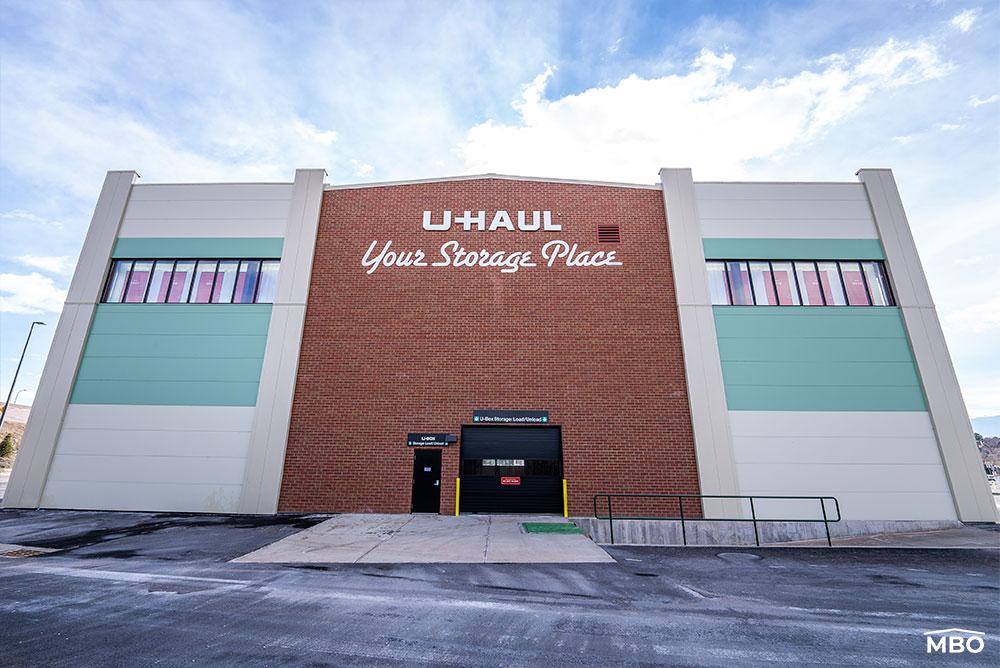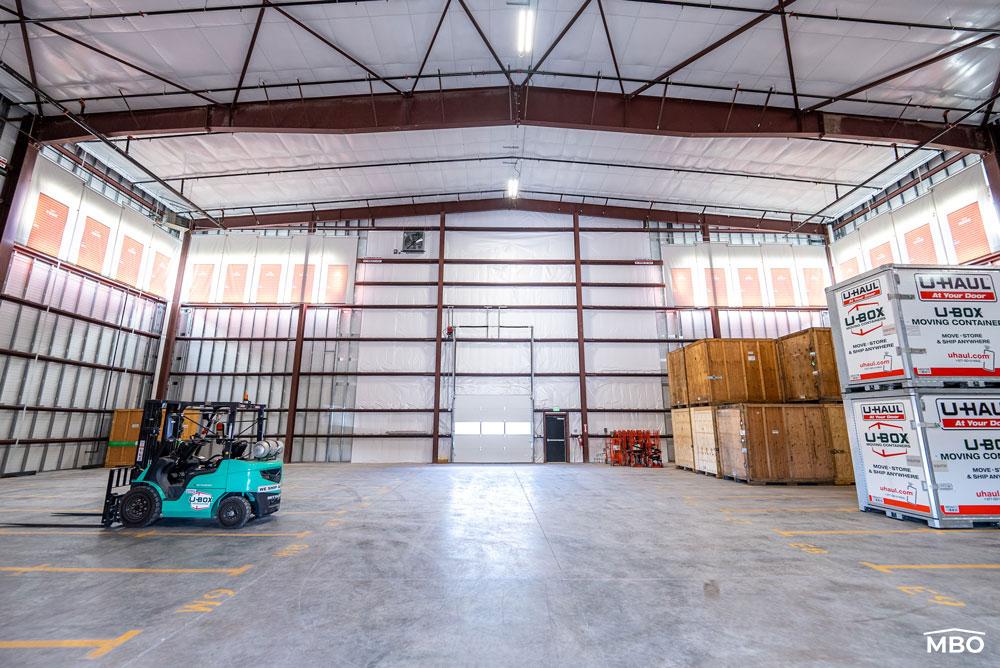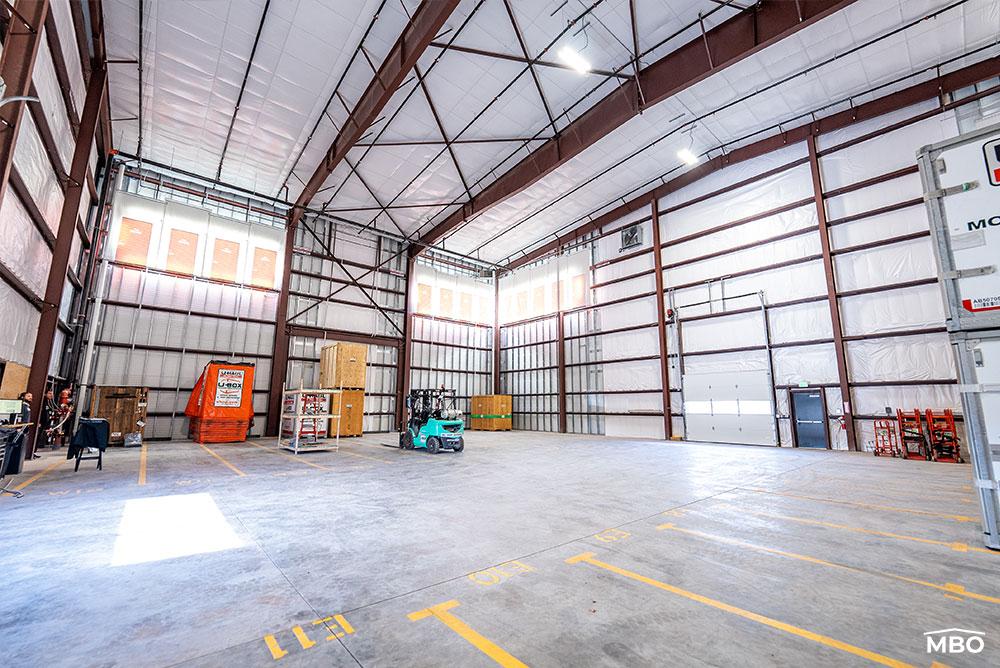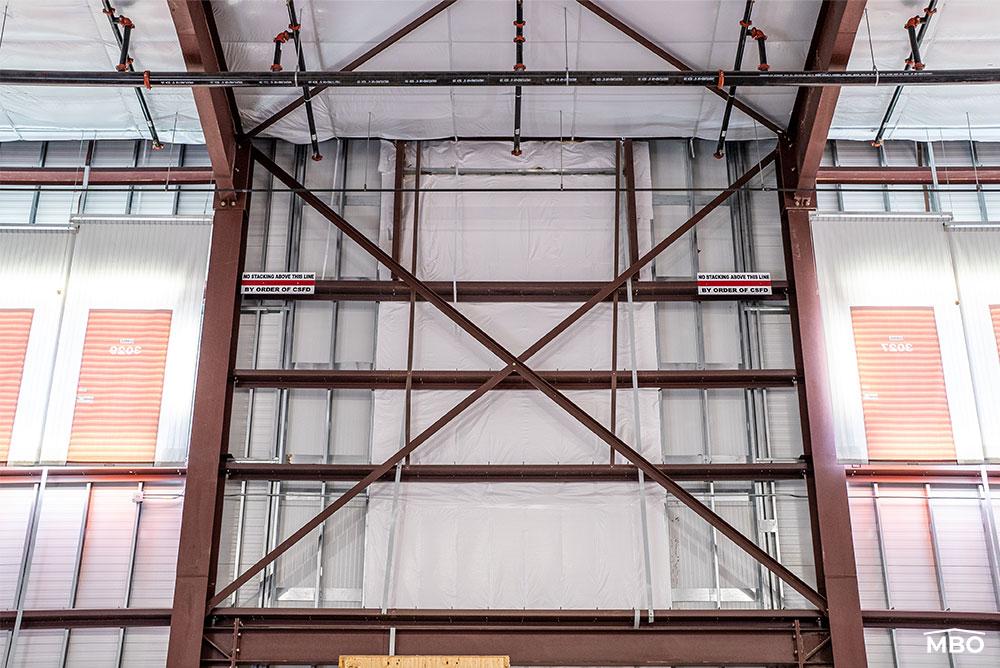Steel Warehouse & Storage in Colorado Springs, Colorado
Supplied for U-Haul in Colorado Springs, Colorado in June 2021, the open, airy metal warehouse has a wide clear span and soaring ceilings, maximizing storage space inside.
Metal Building Outlet worked closely with the client to design a building that would accommodate certain aesthetic elements, including an eye-catching combination of brick veneers and insulated wall panels on the outside.
While the brick veneers and green and tan wall panels boost the warehouse’s curb appeal, the insulated panels also improve thermal performance. This results in lower monthly energy bills. These easy-to-install panels also act as a barrier against moisture and air leakage, helping prevent condensation from forming.
Attractive on the outside and spacious and functional on the inside, this steel warehouse and storage facility keeps business assets safe, dry and out of the Colorado elements. Ideal for use as warehouses thanks to their open interiors and flexible designs, pre-engineered steel storage buildings are a sustainable, economical alternative to other building types. They are also fully customizable when it comes to size, roof design, doors, windows, insulation and aesthetic features.
Building Information and Special Features
Width | 110’8″ |
Length | 73’8″ |
Height | 40’3″ |
Roof Pitch | 1:12 |
Roof Sheeting | 24 Gauge Standing Seam |
Wall Sheeting | N/A |
Wind Speed | 130 MPH |
Snow Load | 30 PSF |
Doors | (1) 3070 walk door; (1) 6070 walk door; (1) 12’x10′; |
Windows | (4) 24’4″x6’8″ |
County | El Paso |
Located in east-central Colorado, Colorado Springs lies about 45 miles northwest of Pueblo and about 70 miles south of Denver.


