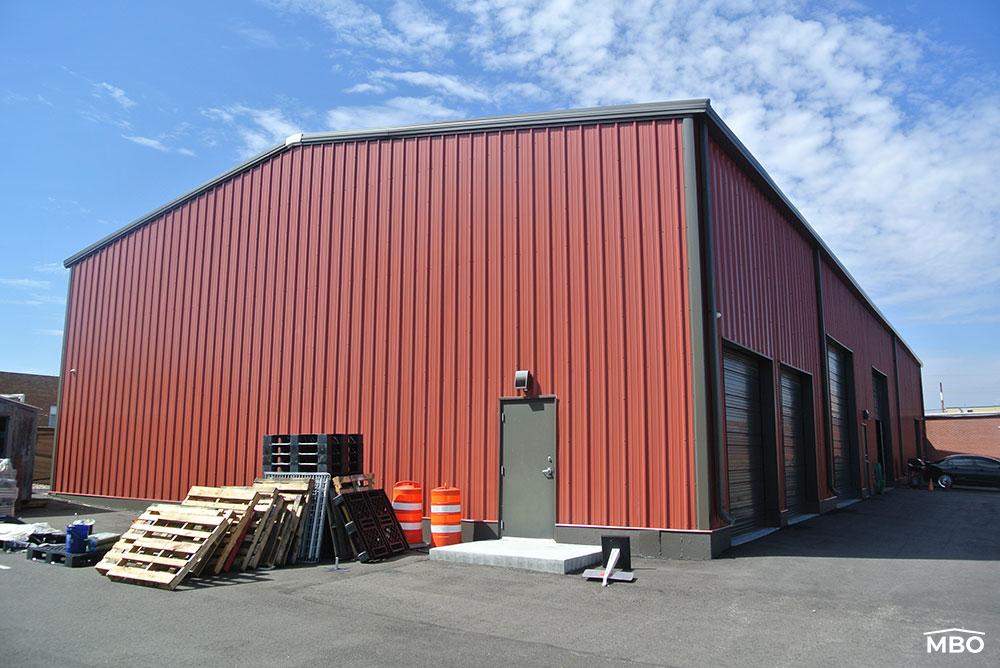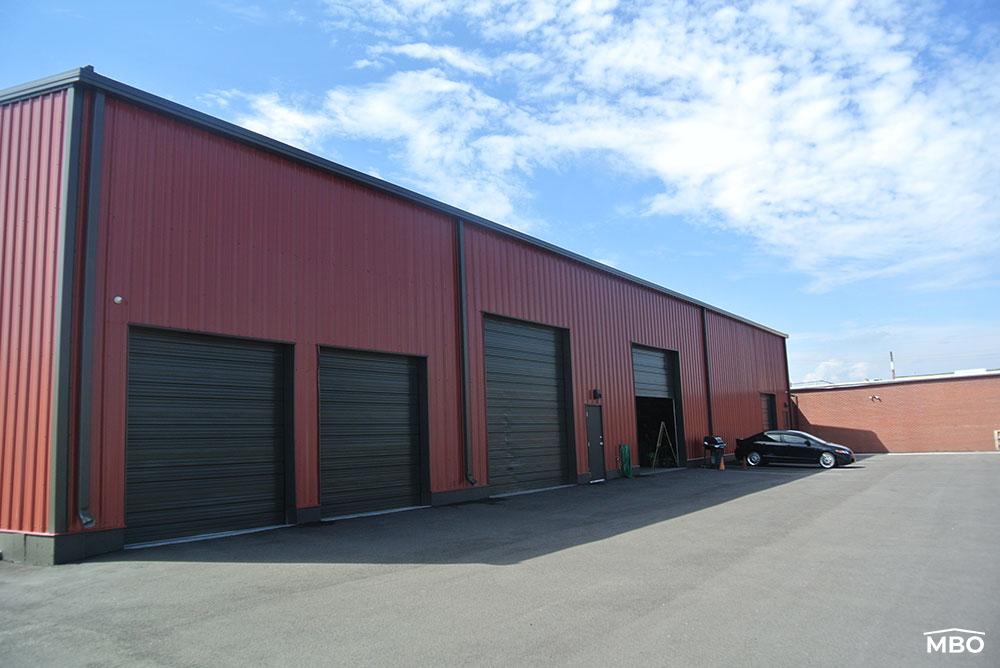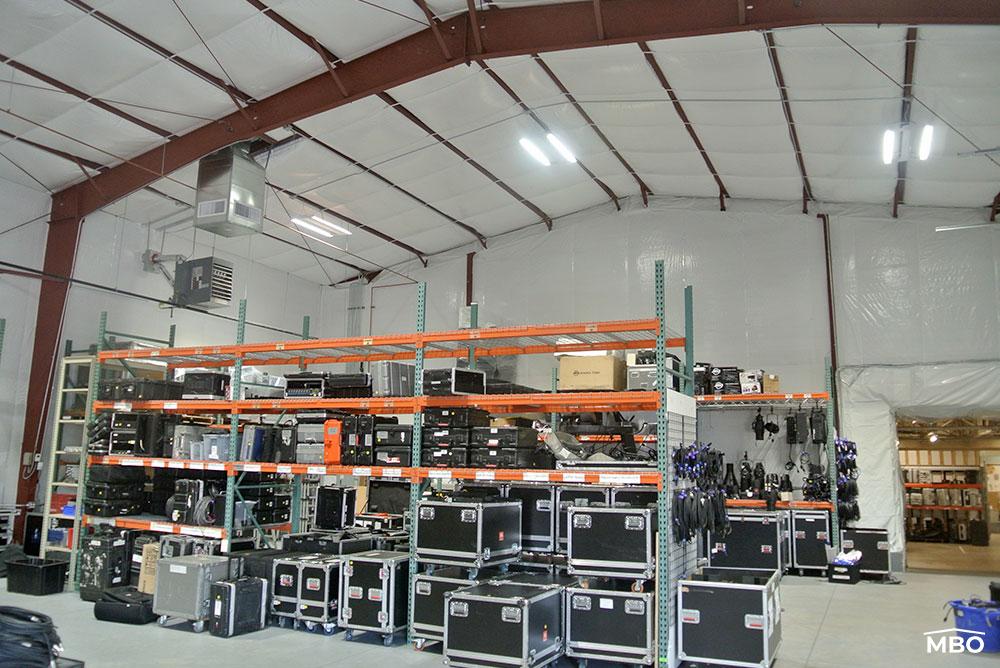Warehouse Building in Denver, Colorado
With our company’s history founded in the Centennial State, we love taking on local projects.
Metal Building Outlet was proud to deliver this audio/visual warehouse in Denver Colorado. The building was designed for Image Audiovisuals, and the warehouse facility with an annexed state-of-the-art shop has become an asset to this facility. We met with the IA team and set forth a plan for a multi-functional blueprint required for virtual and live events, in-house hospitality and integration needs. Ultimately designing a workable space that will accommodate moving, loading, and docking; everything required to prepare for a production. Take a look at this pre-manufactured, metal, crimson colored building that serves as a heavy hitter in downtown Denver!
Building Information and Special Features
Width | 55 |
Length | 130 |
Height | 20 |
Roof Pitch | 2:12 |
Roof Sheeting | 26 Gauge PBR |
Wall Sheeting | 26 Gauge PBR |
Wind Speed | 90 MPH |
Snow Load | 30 PSF |
Doors | (2) 3070 Heavy Duty 20 Gauge Steel Doors With Levers, (3) 10’x10’ & (2) 14’x14’ Sectional Insulated Garage Doors |
Insulation | R-38 Double Layer Roof Banding System & R-25 Energy Saver Wall System |
Other Features | Engineered stamped foundation design. Partition wall. 2ft on center wall girts to support a fire wall. Sculpted gutters and downspouts. |
We take pride in every building project we are a part of and have a reputation for seeing that your metal building meets your needs. You can also save money and enhance the functionality of your metal shop, garage or storage building by purchasing metal building accessories through MBO.
We would love to speak with you. Call 1-800-292-0111 or 303.948.2038. Email us at info@metalbuildingoutlet.com or click here for a free consult & quote.
We are social media friendly! Facebook. Instagram. Pinterest.










